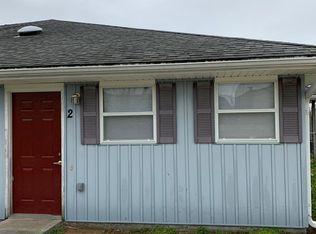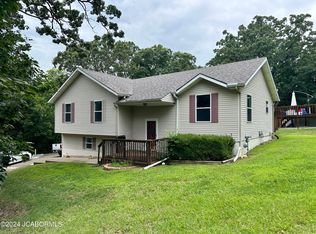Sold
Price Unknown
113 SE 591st Rd, Warrensburg, MO 64093
6beds
3,723sqft
Single Family Residence
Built in 2006
1.04 Acres Lot
$429,600 Zestimate®
$--/sqft
$2,368 Estimated rent
Home value
$429,600
$408,000 - $451,000
$2,368/mo
Zestimate® history
Loading...
Owner options
Explore your selling options
What's special
Tucked away in a secluded corner of a nice subdivision, this six bedroom home gives you a large amount of privacy and feel of country living with lots of trees and nature yet is situated between Warrensburg and Whiteman AFB (five minute to front gate) for superb convenience. Main floor provides a living room with fireplace, large dining room/kitchen and a wraparound sunporch area that can serve as an additional sitting area or home office. It also has a half bath that is great for your guests. There is a large porch across the front of home plus an additional deck off the dining room overlooking the back yard. The master bedroom with a private bath, three bedrooms, one of which is an oversized bedroom and could double as a family entertainment area, are located upstairs with laundry room and a shared bathroom. Downstairs is a magnificent newly remolded theater room with projector plug in wiring that serves as a storm-safe shelter. There are also two cute bedrooms, one of which sports a hidden entry behind a bookcase, one full bathroom, two storage closets and an additional laundry room hookup for added convenience on the lower level, as well as a small kitchenette. The home has a nice front covered porch, plus an additional deck right off the kitchen/dining area. This home offers a two-car garage, a large amount of outside parking and plenty of yard (1.04 acres) to romp and play. Come let this home check off all your boxes and become the home you have been awaiting!
Zillow last checked: 8 hours ago
Listing updated: September 08, 2023 at 11:48am
Listing Provided by:
JIM TIVIS 660-909-7869,
SHOW-ME REALTY
Bought with:
Bryan Jacobs, 2012007316
Re/Max United
Source: Heartland MLS as distributed by MLS GRID,MLS#: 2442494
Facts & features
Interior
Bedrooms & bathrooms
- Bedrooms: 6
- Bathrooms: 4
- Full bathrooms: 3
- 1/2 bathrooms: 1
Primary bedroom
- Level: Second
- Dimensions: 14 x 16
Bedroom 2
- Level: Second
- Dimensions: 14 x 17
Bedroom 3
- Level: Second
- Dimensions: 14 x 11
Bedroom 4
- Level: Second
- Dimensions: 11 x 11
Bedroom 5
- Level: Basement
Bedroom 6
- Level: Basement
Dining room
- Level: Main
- Dimensions: 14 x 10
Family room
- Level: Basement
- Dimensions: 22 x 19
Kitchen
- Level: Main
- Dimensions: 14 x 13
Living room
- Level: Main
- Dimensions: 12 x 15
Heating
- Forced Air, Natural Gas
Cooling
- Multi Units, Electric
Features
- Basement: Concrete,Finished,Full
- Number of fireplaces: 1
Interior area
- Total structure area: 3,723
- Total interior livable area: 3,723 sqft
- Finished area above ground: 2,329
- Finished area below ground: 1,394
Property
Parking
- Total spaces: 2
- Parking features: Attached
- Attached garage spaces: 2
Lot
- Size: 1.04 Acres
Details
- Parcel number: 11703501000000232
Construction
Type & style
- Home type: SingleFamily
- Property subtype: Single Family Residence
Materials
- Vinyl Siding
- Roof: Composition
Condition
- Year built: 2006
Utilities & green energy
- Sewer: Grinder Pump, Lagoon
- Water: Rural - Verify
Community & neighborhood
Location
- Region: Warrensburg
- Subdivision: Lake Michael
HOA & financial
HOA
- Has HOA: No
Other
Other facts
- Listing terms: Cash,Conventional,FHA,USDA Loan,VA Loan
- Ownership: Private
Price history
| Date | Event | Price |
|---|---|---|
| 9/8/2023 | Sold | -- |
Source: | ||
| 8/19/2023 | Pending sale | $399,000$107/sqft |
Source: | ||
| 7/20/2023 | Price change | $399,000-0.3%$107/sqft |
Source: | ||
| 6/28/2023 | Listed for sale | $400,000$107/sqft |
Source: | ||
| 11/19/2018 | Sold | -- |
Source: | ||
Public tax history
Tax history is unavailable.
Neighborhood: 64093
Nearby schools
GreatSchools rating
- NAMaple Grove ElementaryGrades: PK-2Distance: 4.7 mi
- 4/10Warrensburg Middle SchoolGrades: 6-8Distance: 5 mi
- 5/10Warrensburg High SchoolGrades: 9-12Distance: 4.2 mi
Get a cash offer in 3 minutes
Find out how much your home could sell for in as little as 3 minutes with a no-obligation cash offer.
Estimated market value$429,600
Get a cash offer in 3 minutes
Find out how much your home could sell for in as little as 3 minutes with a no-obligation cash offer.
Estimated market value
$429,600

