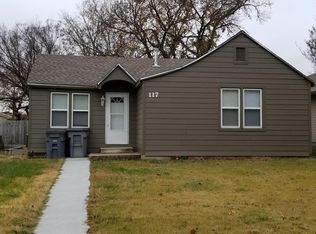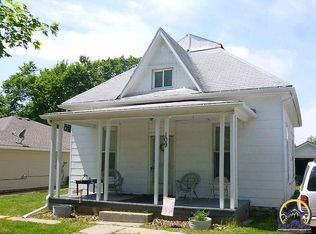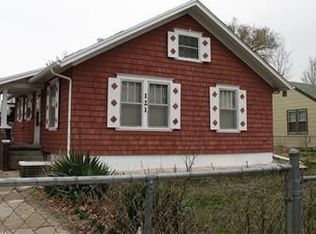Sold
Price Unknown
113 S Rural St, Emporia, KS 66801
3beds
1,878sqft
Single Family Residence, Residential
Built in 2005
8,276.4 Square Feet Lot
$215,900 Zestimate®
$--/sqft
$1,354 Estimated rent
Home value
$215,900
Estimated sales range
Not available
$1,354/mo
Zestimate® history
Loading...
Owner options
Explore your selling options
What's special
Welcome to easy one-level living in this ranch style home ideally situated near a beautiful park and elementary school. Step out to the patio overlooking the large back yard and enjoy a 24 x 30 shop/garage ( insulated, concrete floors, overhead doors and 220 electrical for your RV , welder or hot tub) The house consists of 3 bedrooms, with a converted garage that could be used as an additional bedroom, office, craft room or flex room. Two full bathrooms and mostly tile floors throughout. No carpeting! Must see this property in person, schedule your showing today!
Zillow last checked: 8 hours ago
Listing updated: August 29, 2025 at 02:44pm
Listed by:
Gwen Longbine 620-341-0087,
RE/MAX EK Real Estate
Bought with:
Jessica Orton, 00239632
RE/MAX EK Real Estate
Source: Sunflower AOR,MLS#: 240597
Facts & features
Interior
Bedrooms & bathrooms
- Bedrooms: 3
- Bathrooms: 2
- Full bathrooms: 2
Primary bedroom
- Level: Main
- Area: 181.5
- Dimensions: 16.5x11
Bedroom 2
- Level: Main
- Area: 110
- Dimensions: 11x10
Bedroom 3
- Level: Main
- Area: 132
- Dimensions: 11x12
Bedroom 4
- Level: Main
- Area: 253
- Dimensions: 23 x 11
Family room
- Level: Main
- Area: 253
- Dimensions: 23x11
Kitchen
- Level: Main
- Area: 189
- Dimensions: 10.5x18
Laundry
- Level: Main
- Area: 49
- Dimensions: 7x7
Living room
- Level: Main
- Area: 224
- Dimensions: 14x16
Heating
- Electric
Cooling
- Central Air
Appliances
- Included: Electric Range, Oven, Dishwasher, Refrigerator
- Laundry: Main Level
Features
- Sheetrock
- Flooring: Ceramic Tile
- Basement: Slab
- Has fireplace: No
Interior area
- Total structure area: 1,878
- Total interior livable area: 1,878 sqft
- Finished area above ground: 1,878
- Finished area below ground: 0
Property
Parking
- Total spaces: 2
- Parking features: Detached
- Garage spaces: 2
Lot
- Size: 8,276 sqft
- Dimensions: 8255
Details
- Parcel number: R12862
- Special conditions: Standard,Arm's Length
Construction
Type & style
- Home type: SingleFamily
- Architectural style: Ranch
- Property subtype: Single Family Residence, Residential
Materials
- Vinyl Siding
- Roof: Composition
Condition
- Year built: 2005
Community & neighborhood
Location
- Region: Emporia
- Subdivision: Other
Price history
| Date | Event | Price |
|---|---|---|
| 8/29/2025 | Sold | -- |
Source: | ||
| 8/3/2025 | Pending sale | $219,900$117/sqft |
Source: | ||
| 7/28/2025 | Listed for sale | $219,900+8.1%$117/sqft |
Source: | ||
| 7/8/2022 | Sold | -- |
Source: | ||
| 6/14/2022 | Contingent | $203,500$108/sqft |
Source: | ||
Public tax history
| Year | Property taxes | Tax assessment |
|---|---|---|
| 2025 | -- | $23,989 -1.1% |
| 2024 | $3,927 +3.8% | $24,254 +5.2% |
| 2023 | $3,784 +47.7% | $23,046 +41.8% |
Find assessor info on the county website
Neighborhood: 66801
Nearby schools
GreatSchools rating
- 3/10Riverside Elementary SchoolGrades: PK-8Distance: 0.2 mi
- 5/10Emporia High SchoolGrades: 9-12Distance: 2.6 mi
- 5/10Emporia Middle SchoolGrades: 6-8Distance: 2.9 mi
Schools provided by the listing agent
- Elementary: Riverside Elementary School/USD 253
- Middle: Emporia Middle School/USD 253
- High: Emporia High School/USD 253
Source: Sunflower AOR. This data may not be complete. We recommend contacting the local school district to confirm school assignments for this home.


