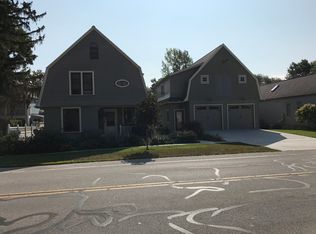Sold for $495,000 on 04/17/25
$495,000
113 S River Rd, Waterville, OH 43566
4beds
2,340sqft
Single Family Residence
Built in 1927
0.33 Acres Lot
$519,500 Zestimate®
$212/sqft
$2,525 Estimated rent
Home value
$519,500
$462,000 - $587,000
$2,525/mo
Zestimate® history
Loading...
Owner options
Explore your selling options
What's special
This HOME!! Looking like it was plucked from Charleston, SC & dropped into Downtown Waterville, this property is a dream. Boasting the BEST backyard on the river: a black walnut outdoor bar & composite deck, enjoy bonfires, kayaking, or swimming in the inground pool w/ new heater, filter, & liner! Both architecturally preserved & updated, the seller did it all for you: Exterior freshly painted. New roof, furnace, A/C, & hot water. Full interior update includes all baths, flooring, paint, fixtures, electric, & plumbing. Perfect location close to shops & dining. This is a once-in-a-lifetime GEM!
Zillow last checked: 8 hours ago
Listing updated: October 14, 2025 at 12:44am
Listed by:
Jennifer Nowakowski 419-699-9569,
The Danberry Co
Bought with:
Angela S. Maxwell, 0000437696
The Danberry Co
Source: NORIS,MLS#: 6126401
Facts & features
Interior
Bedrooms & bathrooms
- Bedrooms: 4
- Bathrooms: 4
- Full bathrooms: 3
- 1/2 bathrooms: 1
Primary bedroom
- Level: Main
- Dimensions: 15 x 12
Bedroom 2
- Level: Upper
- Dimensions: 18 x 16
Bedroom 3
- Level: Upper
- Dimensions: 16 x 13
Bedroom 4
- Level: Upper
- Dimensions: 12 x 10
Dining room
- Level: Main
- Dimensions: 20 x 10
Kitchen
- Level: Main
- Dimensions: 24 x 12
Living room
- Level: Main
- Dimensions: 22 x 16
Office
- Level: Main
- Dimensions: 12 x 6
Other
- Level: Main
- Dimensions: 12 x 6
Heating
- Forced Air, Natural Gas
Cooling
- Central Air
Appliances
- Included: Dishwasher, Microwave, Water Heater, Disposal, Dryer, Refrigerator, Washer
- Laundry: Main Level
Features
- Eat-in Kitchen, Primary Bathroom
- Flooring: Carpet, Vinyl, Wood
- Basement: Partial
- Has fireplace: Yes
- Fireplace features: Gas, Living Room
Interior area
- Total structure area: 2,340
- Total interior livable area: 2,340 sqft
Property
Parking
- Total spaces: 1
- Parking features: Asphalt, Attached Garage, Circular Driveway, Driveway, Garage Door Opener
- Garage spaces: 1
- Has uncovered spaces: Yes
Features
- Patio & porch: Patio, Deck
- Pool features: In Ground
- Waterfront features: River Front
Lot
- Size: 0.33 Acres
- Dimensions: 14,500
Details
- Parcel number: 9610534
- Zoning: res
Construction
Type & style
- Home type: SingleFamily
- Architectural style: Colonial
- Property subtype: Single Family Residence
Materials
- Aluminum Siding, Steel Siding, Wood Siding
- Roof: Shingle
Condition
- Year built: 1927
Utilities & green energy
- Electric: Circuit Breakers
- Sewer: Sanitary Sewer
- Water: Public
Community & neighborhood
Location
- Region: Waterville
- Subdivision: None
Other
Other facts
- Listing terms: Cash,Conventional,FHA
Price history
| Date | Event | Price |
|---|---|---|
| 4/17/2025 | Sold | $495,000-0.8%$212/sqft |
Source: NORIS #6126401 | ||
| 4/17/2025 | Pending sale | $499,000$213/sqft |
Source: NORIS #6126401 | ||
| 3/18/2025 | Contingent | $499,000$213/sqft |
Source: NORIS #6126401 | ||
| 3/7/2025 | Listed for sale | $499,000+58.4%$213/sqft |
Source: NORIS #6126401 | ||
| 8/11/2022 | Sold | $315,000+8.7%$135/sqft |
Source: NORIS #6085950 | ||
Public tax history
| Year | Property taxes | Tax assessment |
|---|---|---|
| 2024 | $5,427 +48.7% | $109,970 +64.8% |
| 2023 | $3,648 -1% | $66,745 |
| 2022 | $3,684 -3.8% | $66,745 |
Find assessor info on the county website
Neighborhood: 43566
Nearby schools
GreatSchools rating
- 5/10Waterville Primary SchoolGrades: PK-4Distance: 1.1 mi
- 6/10Anthony Wayne Junior High SchoolGrades: 7-8Distance: 4 mi
- 7/10Anthony Wayne High SchoolGrades: 9-12Distance: 4 mi
Schools provided by the listing agent
- Elementary: Waterville
- High: Anthony Wayne
Source: NORIS. This data may not be complete. We recommend contacting the local school district to confirm school assignments for this home.

Get pre-qualified for a loan
At Zillow Home Loans, we can pre-qualify you in as little as 5 minutes with no impact to your credit score.An equal housing lender. NMLS #10287.
Sell for more on Zillow
Get a free Zillow Showcase℠ listing and you could sell for .
$519,500
2% more+ $10,390
With Zillow Showcase(estimated)
$529,890