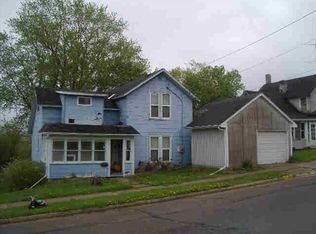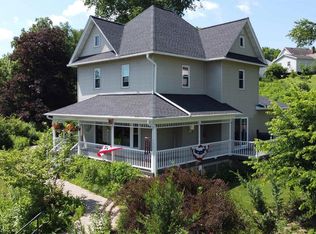Closed
$90,000
113 South Main Street, Elroy, WI 53929
4beds
1,600sqft
Single Family Residence
Built in 1865
0.6 Acres Lot
$93,800 Zestimate®
$56/sqft
$1,860 Estimated rent
Home value
$93,800
Estimated sales range
Not available
$1,860/mo
Zestimate® history
Loading...
Owner options
Explore your selling options
What's special
**Charming Historic Home - Oldest Standing Residence in Elroy, WI** Step into history with this remarkable home, believed to be the oldest standing residence in Elroy, Wisconsin, dating back to around 1865. This unique property is steeped in character, offering many original features that echo its storied past. Perched atop a hill, the home boasts picturesque views of the surrounding landscape and overlooks the renowned Elroy-Sparta Bike Trail, a wooded path beloved by outdoor enthusiasts. Recent updates include a brand-new metal roof (2024), ensuring durability for years to come. While the seller has made some improvements, this home is ready for your vision to bring it to its full potential. Don't miss this rare opportunity to own a piece of Elroy's history.
Zillow last checked: 8 hours ago
Listing updated: June 27, 2025 at 08:14pm
Listed by:
Terra Beaver terra@lakesregionteam.com,
Fathom Realty, LLC
Bought with:
Garrick Olerud
Source: WIREX MLS,MLS#: 1990946 Originating MLS: South Central Wisconsin MLS
Originating MLS: South Central Wisconsin MLS
Facts & features
Interior
Bedrooms & bathrooms
- Bedrooms: 4
- Bathrooms: 2
- Full bathrooms: 2
- Main level bedrooms: 1
Primary bedroom
- Level: Upper
- Area: 182
- Dimensions: 13 x 14
Bedroom 2
- Level: Main
- Area: 99
- Dimensions: 9 x 11
Bedroom 3
- Level: Upper
- Area: 108
- Dimensions: 9 x 12
Bedroom 4
- Level: Upper
- Area: 104
- Dimensions: 8 x 13
Bathroom
- Features: At least 1 Tub, No Master Bedroom Bath
Dining room
- Level: Main
- Area: 238
- Dimensions: 14 x 17
Kitchen
- Level: Main
- Area: 150
- Dimensions: 10 x 15
Living room
- Level: Main
- Area: 196
- Dimensions: 14 x 14
Heating
- Natural Gas, Forced Air
Appliances
- Included: Range/Oven, Refrigerator, Window A/C
Features
- High Speed Internet
- Flooring: Wood or Sim.Wood Floors
- Basement: Partial
Interior area
- Total structure area: 1,600
- Total interior livable area: 1,600 sqft
- Finished area above ground: 1,600
- Finished area below ground: 0
Property
Parking
- Parking features: No Garage
Features
- Levels: Two
- Stories: 2
- Patio & porch: Deck
Lot
- Size: 0.60 Acres
- Features: Sidewalks
Details
- Parcel number: 292210646
- Zoning: Residentia
- Special conditions: Arms Length
Construction
Type & style
- Home type: SingleFamily
- Architectural style: Victorian/Federal
- Property subtype: Single Family Residence
Materials
- Wood Siding, Brick, Stucco
Condition
- 21+ Years
- New construction: No
- Year built: 1865
Utilities & green energy
- Sewer: Public Sewer
- Water: Public
Community & neighborhood
Location
- Region: Elroy
- Municipality: Elroy
Other
Other facts
- Listing terms: Exchange
Price history
| Date | Event | Price |
|---|---|---|
| 6/2/2025 | Sold | $90,000-8.2%$56/sqft |
Source: | ||
| 5/9/2025 | Contingent | $98,000$61/sqft |
Source: | ||
| 2/13/2025 | Price change | $98,000-6.7%$61/sqft |
Source: | ||
| 12/24/2024 | Listed for sale | $105,000+183.8%$66/sqft |
Source: | ||
| 2/16/2023 | Sold | $37,000-7.3%$23/sqft |
Source: | ||
Public tax history
| Year | Property taxes | Tax assessment |
|---|---|---|
| 2024 | $1,328 +26.3% | $37,400 |
| 2023 | $1,051 +10.8% | $37,400 |
| 2022 | $949 +7.7% | $37,400 +51.4% |
Find assessor info on the county website
Neighborhood: 53929
Nearby schools
GreatSchools rating
- 3/10Royall Intermediate SchoolGrades: 4-6Distance: 1.3 mi
- 3/10Royall High SchoolGrades: 7-12Distance: 1.3 mi
- 5/10Royall Elementary SchoolGrades: PK-3Distance: 1.3 mi
Schools provided by the listing agent
- Elementary: Royall
- Middle: Royall
- High: Royall
- District: Royall
Source: WIREX MLS. This data may not be complete. We recommend contacting the local school district to confirm school assignments for this home.
Get pre-qualified for a loan
At Zillow Home Loans, we can pre-qualify you in as little as 5 minutes with no impact to your credit score.An equal housing lender. NMLS #10287.
Sell with ease on Zillow
Get a Zillow Showcase℠ listing at no additional cost and you could sell for —faster.
$93,800
2% more+$1,876
With Zillow Showcase(estimated)$95,676

