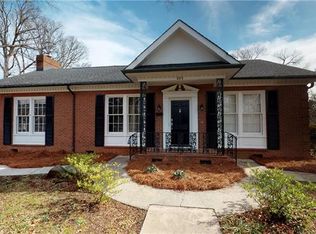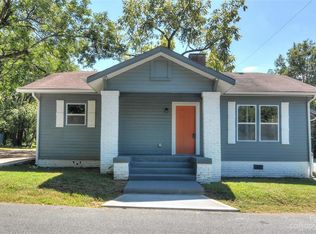Closed
$415,000
113 S College St, Monroe, NC 28112
3beds
1,907sqft
Single Family Residence
Built in 1940
0.3 Acres Lot
$415,700 Zestimate®
$218/sqft
$2,155 Estimated rent
Home value
$415,700
$395,000 - $436,000
$2,155/mo
Zestimate® history
Loading...
Owner options
Explore your selling options
What's special
Charming 3-Bed, 2-Bath Ranch with basement nestled in the heart of a quaint, Hallmark-like historic district, this beautifully maintained home offers timeless Southern charm with all the modern conveniences. Originally built in 1940, this classic home features rich character and thoughtful updates, all within a short distance to local shops, dining, and cozy coffee shops. Step inside to discover a welcoming floor plan with generous living spaces, hardwood floors, and period details throughout. The home boasts a spacious kitchen, light-filled rooms, and an abundance of storage—including an expansive attic and cedar-lined closets that add both function and flair. Enjoy the ease of an attached garage and the tranquility of a tree-lined street. Whether you're sipping sweet tea on the porch or taking a short stroll to downtown's boutiques and restaurants, this home offers the perfect blend of character, comfort, and convenience.
Zillow last checked: 8 hours ago
Listing updated: June 20, 2025 at 09:37am
Listing Provided by:
Myra Morton myramortonhomes@gmail.com,
NextHome Paramount
Bought with:
Nichole Hyland
Nestlewood Realty, LLC
Source: Canopy MLS as distributed by MLS GRID,MLS#: 4247726
Facts & features
Interior
Bedrooms & bathrooms
- Bedrooms: 3
- Bathrooms: 2
- Full bathrooms: 2
- Main level bedrooms: 3
Primary bedroom
- Level: Main
Bedroom s
- Level: Main
Bedroom s
- Level: Main
Bathroom full
- Level: Main
Bathroom full
- Level: Main
Breakfast
- Level: Main
Den
- Level: Main
Dining room
- Level: Main
Living room
- Level: Main
Heating
- Forced Air
Cooling
- Central Air
Appliances
- Included: Dishwasher
- Laundry: Main Level
Features
- Basement: Basement Garage Door
Interior area
- Total structure area: 1,907
- Total interior livable area: 1,907 sqft
- Finished area above ground: 1,907
- Finished area below ground: 0
Property
Parking
- Total spaces: 2
- Parking features: Attached Garage
- Attached garage spaces: 2
Features
- Levels: One
- Stories: 1
Lot
- Size: 0.30 Acres
Details
- Parcel number: 09232175
- Zoning: AQ5
- Special conditions: Standard
Construction
Type & style
- Home type: SingleFamily
- Property subtype: Single Family Residence
Materials
- Brick Full
Condition
- New construction: No
- Year built: 1940
Utilities & green energy
- Sewer: Public Sewer
- Water: City
Community & neighborhood
Location
- Region: Monroe
- Subdivision: Historic District
Other
Other facts
- Listing terms: Cash,Conventional,FHA,VA Loan
- Road surface type: Concrete, Paved
Price history
| Date | Event | Price |
|---|---|---|
| 6/20/2025 | Sold | $415,000$218/sqft |
Source: | ||
| 5/7/2025 | Pending sale | $415,000$218/sqft |
Source: | ||
| 4/17/2025 | Listed for sale | $415,000+7.8%$218/sqft |
Source: | ||
| 3/7/2024 | Sold | $385,000-3.7%$202/sqft |
Source: | ||
| 1/28/2024 | Price change | $399,900-4.8%$210/sqft |
Source: | ||
Public tax history
| Year | Property taxes | Tax assessment |
|---|---|---|
| 2025 | $3,143 +32.6% | $359,500 +65.4% |
| 2024 | $2,370 +16.4% | $217,300 +16.4% |
| 2023 | $2,036 -1.2% | $186,700 -1.2% |
Find assessor info on the county website
Neighborhood: 28112
Nearby schools
GreatSchools rating
- 4/10Walter Bickett Elementary SchoolGrades: PK-5Distance: 1.6 mi
- 1/10Monroe Middle SchoolGrades: 6-8Distance: 0.9 mi
- 2/10Monroe High SchoolGrades: 9-12Distance: 1.7 mi
Get a cash offer in 3 minutes
Find out how much your home could sell for in as little as 3 minutes with a no-obligation cash offer.
Estimated market value
$415,700
Get a cash offer in 3 minutes
Find out how much your home could sell for in as little as 3 minutes with a no-obligation cash offer.
Estimated market value
$415,700

