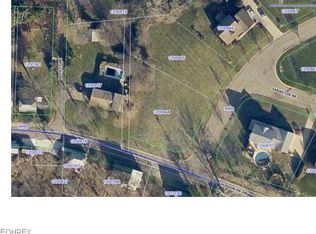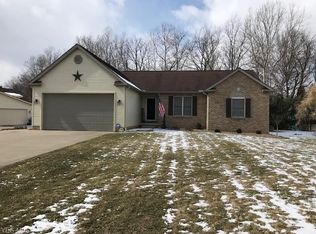Sold for $324,000
$324,000
113 Ryan Rdg NE, Navarre, OH 44662
3beds
2,267sqft
Single Family Residence
Built in 2000
0.43 Acres Lot
$356,500 Zestimate®
$143/sqft
$2,183 Estimated rent
Home value
$356,500
$335,000 - $378,000
$2,183/mo
Zestimate® history
Loading...
Owner options
Explore your selling options
What's special
Are you looking for the perfect blend of comfort and convenience? Discover your dream home in a serene location, right next to Bethlehem Park and the scenic Ohio & Erie Canal towpath trail. This beautiful ranch-style home, featuring an open floor plan and a cathedral ceiling in the sunroom, is a haven of light and space. The neutral decor creates a welcoming ambiance in every room. Choose from three bedrooms, or opt for two bedrooms with a strategically placed office off the great room, perfect for work-from-home days. The full basement, already plumbed for a full bath, offers endless possibilities for customization. Enjoy the ease of first-floor laundry, and rest easy knowing the kitchen appliances are included. Situated close to Navarre Village, this home is in move-in condition and waiting for you. As a bonus a one year warranty will be provded by the sellers. Don’t miss this opportunity for relaxed, stylish living!
Zillow last checked: 8 hours ago
Listing updated: April 11, 2024 at 12:05pm
Listing Provided by:
Jennifer A Mucci themucciteam@gmail.com330-353-2477,
Keller Williams Legacy Group Realty
Bought with:
Amy Myers, 2015002064
Keller Williams Legacy Group Realty
Source: MLS Now,MLS#: 5010707 Originating MLS: Stark Trumbull Area REALTORS
Originating MLS: Stark Trumbull Area REALTORS
Facts & features
Interior
Bedrooms & bathrooms
- Bedrooms: 3
- Bathrooms: 3
- Full bathrooms: 2
- 1/2 bathrooms: 1
- Main level bathrooms: 3
- Main level bedrooms: 3
Primary bedroom
- Description: Flooring: Carpet
- Level: First
- Dimensions: 19 x 14
Bedroom
- Description: Flooring: Carpet,Luxury Vinyl Tile
- Level: First
- Dimensions: 14 x 12
Bedroom
- Description: Flooring: Carpet
- Level: First
- Dimensions: 15 x 12
Dining room
- Description: Flooring: Carpet
- Level: First
- Dimensions: 13 x 11
Entry foyer
- Description: Flooring: Ceramic Tile
- Level: First
- Dimensions: 8 x 7
Great room
- Description: Flooring: Carpet
- Level: First
- Dimensions: 22 x 16
Kitchen
- Description: Flooring: Luxury Vinyl Tile
- Level: First
- Dimensions: 12 x 11
Laundry
- Description: Flooring: Luxury Vinyl Tile
- Level: First
- Dimensions: 8 x 7
Sunroom
- Description: Flooring: Carpet
- Level: First
- Dimensions: 13 x 11
Heating
- Forced Air, Gas
Cooling
- Central Air, Ceiling Fan(s)
Appliances
- Included: Dishwasher, Microwave, Range, Refrigerator
- Laundry: Main Level
Features
- Ceiling Fan(s), High Ceilings
- Basement: Unfinished,Sump Pump
- Number of fireplaces: 1
- Fireplace features: Great Room
Interior area
- Total structure area: 2,267
- Total interior livable area: 2,267 sqft
- Finished area above ground: 2,267
- Finished area below ground: 0
Property
Parking
- Total spaces: 2
- Parking features: Deck
- Garage spaces: 2
Features
- Levels: One
- Stories: 1
- Patio & porch: Deck
Lot
- Size: 0.43 Acres
Details
- Parcel number: 01200847
- Special conditions: Standard
Construction
Type & style
- Home type: SingleFamily
- Architectural style: Ranch
- Property subtype: Single Family Residence
Materials
- Brick, Vinyl Siding
- Roof: Asphalt,Fiberglass
Condition
- Year built: 2000
Utilities & green energy
- Sewer: Public Sewer
- Water: Public
Community & neighborhood
Community
- Community features: Park
Location
- Region: Navarre
- Subdivision: Shetlers Parkview Estates
Price history
| Date | Event | Price |
|---|---|---|
| 4/11/2024 | Sold | $324,000-4.7%$143/sqft |
Source: | ||
| 3/12/2024 | Pending sale | $339,900$150/sqft |
Source: | ||
| 1/15/2024 | Listed for sale | $339,900+6.5%$150/sqft |
Source: | ||
| 4/21/2023 | Sold | $319,250-1.7%$141/sqft |
Source: | ||
| 4/10/2023 | Pending sale | $324,900$143/sqft |
Source: | ||
Public tax history
| Year | Property taxes | Tax assessment |
|---|---|---|
| 2024 | $4,470 +9.5% | $113,410 +9.7% |
| 2023 | $4,081 -0.3% | $103,400 |
| 2022 | $4,092 -0.4% | $103,400 |
Find assessor info on the county website
Neighborhood: 44662
Nearby schools
GreatSchools rating
- 6/10Fairless Elementary SchoolGrades: K-5Distance: 4 mi
- 4/10Fairless Middle SchoolGrades: 6-9Distance: 3.8 mi
- 5/10Fairless High SchoolGrades: 9-12Distance: 3.9 mi
Schools provided by the listing agent
- District: Fairless LSD - 7604
Source: MLS Now. This data may not be complete. We recommend contacting the local school district to confirm school assignments for this home.
Get a cash offer in 3 minutes
Find out how much your home could sell for in as little as 3 minutes with a no-obligation cash offer.
Estimated market value
$356,500

