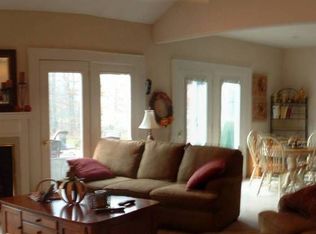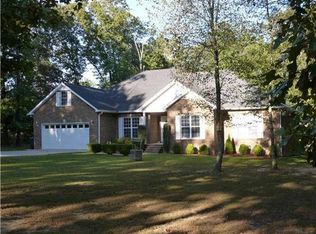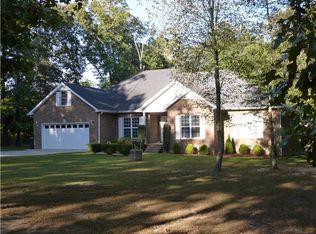Closed
$525,000
113 Rutledge Falls Rd, Tullahoma, TN 37388
3beds
2,642sqft
Single Family Residence, Residential
Built in 2005
1.5 Acres Lot
$505,600 Zestimate®
$199/sqft
$2,152 Estimated rent
Home value
$505,600
$430,000 - $592,000
$2,152/mo
Zestimate® history
Loading...
Owner options
Explore your selling options
What's special
Situated on a peaceful 1.5-acre lot, this 3-bedroom, 2-bathroom home offers approximately 2,600 sq. ft. Picture yourself in the bright breakfast nook to start your day or hosting dinners in the inviting dining room. The living room, with a gas log fireplace, is perfect for relaxing with a book or movie. The downstairs has all new carpet. The primary bedroom on the main level includes a spacious bathroom with a walk-in closet, double vanity sinks, a stand-up shower, and a jet jacuzzi tub. Outside, a partially covered deck offers a quiet spot for morning coffee or evening relaxation, surrounded by natural beauty and privacy. Additional features include a 2-car garage, an upstairs bonus room, a central vacuum system, and county taxes.
Zillow last checked: 8 hours ago
Listing updated: February 18, 2025 at 10:02am
Listing Provided by:
Rachel Ferrell 615-624-1287,
Southern Middle Realty
Bought with:
Jason R. Smith, 348954
Benchmark Realty, LLC
Source: RealTracs MLS as distributed by MLS GRID,MLS#: 2757436
Facts & features
Interior
Bedrooms & bathrooms
- Bedrooms: 3
- Bathrooms: 2
- Full bathrooms: 2
- Main level bedrooms: 3
Bedroom 1
- Features: Full Bath
- Level: Full Bath
- Area: 288 Square Feet
- Dimensions: 16x18
Bedroom 2
- Area: 144 Square Feet
- Dimensions: 12x12
Bedroom 3
- Area: 144 Square Feet
- Dimensions: 12x12
Bonus room
- Features: Over Garage
- Level: Over Garage
- Area: 396 Square Feet
- Dimensions: 22x18
Dining room
- Features: Formal
- Level: Formal
- Area: 156 Square Feet
- Dimensions: 12x13
Kitchen
- Features: Eat-in Kitchen
- Level: Eat-in Kitchen
- Area: 288 Square Feet
- Dimensions: 12x24
Living room
- Area: 360 Square Feet
- Dimensions: 15x24
Heating
- Central, Natural Gas
Cooling
- Central Air, Electric
Appliances
- Included: Dishwasher, Microwave, Refrigerator, Stainless Steel Appliance(s), Electric Oven, Electric Range
Features
- Central Vacuum, Entrance Foyer, Pantry, Primary Bedroom Main Floor
- Flooring: Carpet, Wood, Tile
- Basement: Crawl Space
- Number of fireplaces: 1
- Fireplace features: Gas, Living Room
Interior area
- Total structure area: 2,642
- Total interior livable area: 2,642 sqft
- Finished area above ground: 2,642
Property
Parking
- Total spaces: 2
- Parking features: Garage Faces Side
- Garage spaces: 2
Features
- Levels: Two
- Stories: 2
Lot
- Size: 1.50 Acres
- Dimensions: 150 x 435
- Features: Level
Details
- Parcel number: 104 00114 000
- Special conditions: Standard
Construction
Type & style
- Home type: SingleFamily
- Property subtype: Single Family Residence, Residential
Materials
- Brick
- Roof: Asphalt
Condition
- New construction: No
- Year built: 2005
Utilities & green energy
- Sewer: Septic Tank
- Water: Public
- Utilities for property: Electricity Available, Water Available
Community & neighborhood
Location
- Region: Tullahoma
- Subdivision: Village At Hickerson
Price history
| Date | Event | Price |
|---|---|---|
| 2/14/2025 | Sold | $525,000+0%$199/sqft |
Source: | ||
| 12/31/2024 | Contingent | $524,900$199/sqft |
Source: | ||
| 11/8/2024 | Listed for sale | $524,900-0.5%$199/sqft |
Source: | ||
| 10/9/2024 | Listing removed | $527,500$200/sqft |
Source: | ||
| 10/1/2024 | Price change | $527,500-1.1%$200/sqft |
Source: | ||
Public tax history
| Year | Property taxes | Tax assessment |
|---|---|---|
| 2025 | $1,843 | $79,050 |
| 2024 | $1,843 | $79,050 |
| 2023 | $1,843 | $79,050 |
Find assessor info on the county website
Neighborhood: 37388
Nearby schools
GreatSchools rating
- 4/10Hickerson Elementary SchoolGrades: PK-5Distance: 0.2 mi
- 5/10Coffee County Middle SchoolGrades: 6-8Distance: 9.3 mi
- 6/10Coffee County Central High SchoolGrades: 9-12Distance: 3.8 mi
Schools provided by the listing agent
- Elementary: Hickerson Elementary
- Middle: Coffee County Middle School
- High: Coffee County Central High School
Source: RealTracs MLS as distributed by MLS GRID. This data may not be complete. We recommend contacting the local school district to confirm school assignments for this home.

Get pre-qualified for a loan
At Zillow Home Loans, we can pre-qualify you in as little as 5 minutes with no impact to your credit score.An equal housing lender. NMLS #10287.
Sell for more on Zillow
Get a free Zillow Showcase℠ listing and you could sell for .
$505,600
2% more+ $10,112
With Zillow Showcase(estimated)
$515,712

