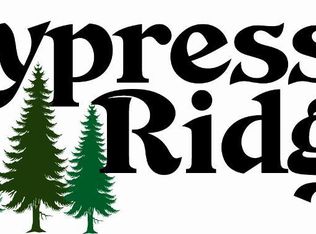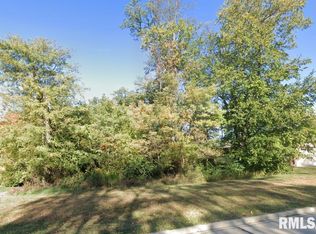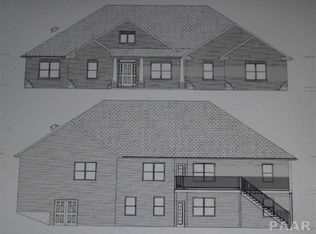Sold for $765,000
$765,000
113 Ruth Ct, Washington, IL 61571
5beds
6,415sqft
Single Family Residence, Residential
Built in 2014
4.54 Acres Lot
$827,800 Zestimate®
$119/sqft
$5,622 Estimated rent
Home value
$827,800
$778,000 - $886,000
$5,622/mo
Zestimate® history
Loading...
Owner options
Explore your selling options
What's special
Custom built home by Kingswood Custom Builders that is nestled in the back of the Cypress Ridge subdivision on a private, cul de sac on a 4.54 acre wooded lot. Upon entering this home, you come upon the Great Room with the vaulted ceiling and large window view of the wooded backyard. The open gourmet kitchen with Amish custom cabinets and Cambria Quartz countertops holds both an industrial Kenmore Elite refrigerator and industrial Five Star range. The main level master suite has both a large ensuite bathroom, walk-in closet and office. Upstairs, each of the bedrooms hosts its own bathroom. The walkout basement was finished in 2018 by Kingswood Custom Builders and features a large family room, 5th bedroom, workout room, music room, large bar area with a wine cellar, rec room with 14 ft high ceilings and a theatre room. The exterior has a gorgeous outdoor kitchen, paver patio, and large deck. This home is an absolute must see! Check it out and schedule your tour today!
Zillow last checked: 8 hours ago
Listing updated: May 19, 2023 at 01:01pm
Listed by:
Linda P Kepple 309-282-1555,
Keller Williams Premier Realty
Bought with:
Scott E Rodgers, 475148656
RE/MAX Traders Unlimited
Source: RMLS Alliance,MLS#: PA1232075 Originating MLS: Peoria Area Association of Realtors
Originating MLS: Peoria Area Association of Realtors

Facts & features
Interior
Bedrooms & bathrooms
- Bedrooms: 5
- Bathrooms: 6
- Full bathrooms: 5
- 1/2 bathrooms: 1
Bedroom 1
- Level: Main
- Dimensions: 18ft 6in x 15ft 1in
Bedroom 2
- Level: Upper
- Dimensions: 14ft 4in x 12ft 1in
Bedroom 3
- Level: Upper
- Dimensions: 15ft 0in x 14ft 0in
Bedroom 4
- Level: Upper
- Dimensions: 13ft 5in x 11ft 8in
Bedroom 5
- Level: Basement
- Dimensions: 15ft 6in x 11ft 5in
Other
- Level: Main
- Dimensions: 15ft 6in x 9ft 8in
Other
- Level: Main
- Dimensions: 14ft 2in x 11ft 5in
Other
- Level: Main
- Dimensions: 12ft 0in x 10ft 9in
Other
- Area: 2389
Additional room
- Description: Theatre Room
- Level: Basement
- Dimensions: 19ft 1in x 10ft 9in
Additional room 2
- Description: Workout Room
- Level: Basement
- Dimensions: 16ft 0in x 12ft 2in
Family room
- Level: Basement
- Dimensions: 29ft 4in x 21ft 7in
Great room
- Level: Main
- Dimensions: 25ft 9in x 19ft 5in
Kitchen
- Level: Main
- Dimensions: 22ft 0in x 13ft 8in
Laundry
- Level: Main
- Dimensions: 12ft 9in x 8ft 1in
Main level
- Area: 3426
Recreation room
- Level: Basement
- Dimensions: 27ft 2in x 16ft 1in
Upper level
- Area: 600
Heating
- Forced Air, Geothermal
Cooling
- Central Air
Appliances
- Included: Tankless Water Heater, Dishwasher, Disposal, Dryer, Range Hood, Microwave, Range, Refrigerator, Water Softener Owned, Gas Water Heater
Features
- Bar, Ceiling Fan(s), Vaulted Ceiling(s), Central Vacuum, Solid Surface Counter
- Windows: Blinds
- Basement: Cellar,Finished,Full
- Number of fireplaces: 1
Interior area
- Total structure area: 4,026
- Total interior livable area: 6,415 sqft
Property
Parking
- Total spaces: 4
- Parking features: Attached, Oversized, Parking Pad, Garage Faces Side
- Attached garage spaces: 4
- Has uncovered spaces: Yes
- Details: Number Of Garage Remotes: 0
Features
- Patio & porch: Deck, Patio, Screened
Lot
- Size: 4.54 Acres
- Dimensions: 706 x 622 x 27 x 300 x 258
- Features: Cul-De-Sac, Wooded
Details
- Parcel number: 020219107049
Construction
Type & style
- Home type: SingleFamily
- Property subtype: Single Family Residence, Residential
Materials
- Brick, Composition, Frame
- Foundation: Concrete Perimeter
- Roof: Shingle
Condition
- New construction: No
- Year built: 2014
Utilities & green energy
- Sewer: Public Sewer
- Water: Public
- Utilities for property: Cable Available
Community & neighborhood
Location
- Region: Washington
- Subdivision: Cypress Ridge
Other
Other facts
- Road surface type: Paved
Price history
| Date | Event | Price |
|---|---|---|
| 5/19/2023 | Sold | $765,000-4.3%$119/sqft |
Source: | ||
| 4/24/2023 | Contingent | $799,500$125/sqft |
Source: | ||
| 2/6/2023 | Price change | $799,500-1.2%$125/sqft |
Source: | ||
| 10/26/2022 | Price change | $809,500-1.9%$126/sqft |
Source: | ||
| 8/4/2022 | Price change | $825,000-2.9%$129/sqft |
Source: | ||
Public tax history
| Year | Property taxes | Tax assessment |
|---|---|---|
| 2024 | $16,436 +4.2% | $177,390 +7.8% |
| 2023 | $15,769 +3.6% | $164,570 +7% |
| 2022 | $15,218 +3.6% | $153,760 +2.5% |
Find assessor info on the county website
Neighborhood: 61571
Nearby schools
GreatSchools rating
- 2/10J L Hensey Elementary SchoolGrades: PK-3Distance: 1 mi
- 2/10Beverly Manor Elementary SchoolGrades: 4-8Distance: 1.4 mi
- 9/10Washington Community High SchoolGrades: 9-12Distance: 4.3 mi
Schools provided by the listing agent
- Elementary: Central
- Middle: Central
- High: Washington
Source: RMLS Alliance. This data may not be complete. We recommend contacting the local school district to confirm school assignments for this home.
Get pre-qualified for a loan
At Zillow Home Loans, we can pre-qualify you in as little as 5 minutes with no impact to your credit score.An equal housing lender. NMLS #10287.


