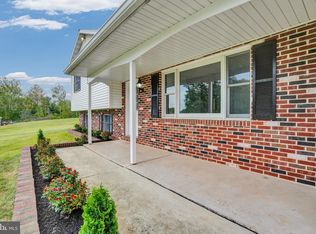WOW!!!! This gorgeous 3 bedroom plus ranch with an extra lot and New Roof just days old is a must to see. Open floor plan, vaulted ceilings, first floor laundry. As you walk into your covered glass porch into an extra wide hallway is your sitting room/office with a fireplace. Your just a few steps away on the left to your open layout kitchen, dining room, living room and bonus area which leads out to your fenced in patio overlooking your level tree lined open lot. A-mazing!!!! On the right side of the home is your laundry, full bath, two large bedrooms and your large master bedroom, walk in closet and master bath. Just off your hallway is the door to a whole new level. Your lower level is finished 30x30 spacious. There is also a room for crafts, office or an extra bedroom with a large cedar closet as well. Just beyond your great room is an unfinished area for storage, workshop or whatever you desire. This home won't last it is move in ready, so many upgrades and located just off 422 E close to shops, worship, schools and Reading Country Club at the end of your street!!! A One Year Home Warranty with an ACCEPTABLE OFFER ONLY... Book now before it is gone!
This property is off market, which means it's not currently listed for sale or rent on Zillow. This may be different from what's available on other websites or public sources.
