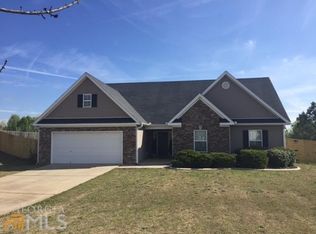Won't last long!!!! Welcome Home to this 3/2 w a large bonus room, Master on the main. 2 car garage, large fenced in back yard. Just to mention a few. Upon entering the home you will be welcomed with beautiful practically new flooring. A nice big living area with a fireplace for cool winter nights, with the family! Take a tour down the hall to the bedrooms and a spacious laundry area. All bedrooms have nice sized closets. Master features a garden tub, separate shower, double vanity and a large walk in closet! Upstairs you will find a nice large bonus room to use as you see fit. This home has many upgrades, New Windows, Roof, HVAC, And water heater + more. This Home is a must see. APPOINTMENTS ONLY!!! NO EXCEPTIONS! No Showtime Please! Whether you are looking for a starter home, or maybe your looking to downsize. This home has everything you will need, all its missing is you and your personal belongings/furnishings.
This property is off market, which means it's not currently listed for sale or rent on Zillow. This may be different from what's available on other websites or public sources.
