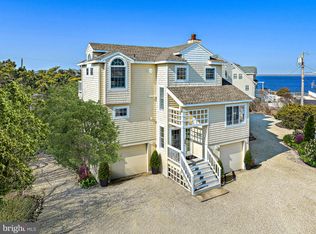The Magnificence of Barnegat Bay is captured by this proposed new estate with 100 feet of water frontage. 500 square feet are expertly appointed to maximize views while creating the exciting open airy interiors which are the hallmark of Michael Pagnotta Architecture & Construction, LBIs premier design/build firm. The home features 6 bedrooms, each having bay views, with 5 full baths and 2 powder rooms. The main living level with 10 foot celings and 2 story living space floods the home with natural light. Master suites are situated on both levels to accommodate the preference of any buyer. Expansive decks extend from all living areas and bedrooms to capture the essence of bay front loving. An elegant kitchen with granite tops and Woodmode cabinetry becomes the control center of the home. The home includes a full- capacity elevator, and 2 fireplaces and 600 sq. foot guest quarters. The exterior is designed with tasteful but low-maintenance materials including " Nu-Cedar" shingle siding, cultured stone veneer and Anderson Stormwatch windows. (The attachd photos are offered as representations of planned future build.)
This property is off market, which means it's not currently listed for sale or rent on Zillow. This may be different from what's available on other websites or public sources.
