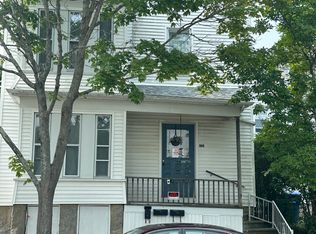Located in the west end, within walking distance to Buttonwood Park, this quaint cottage is a real gem! This circa 1888 charmer features 3 bedrooms, 1 1/2 baths, and an impressive addition which boasts a Palladian window, soaring cathedral tongue and groove ceiling with skylights, tile flooring, and a slider leading to an oversized deck (approx 20' x 20'). The living room, 1st-floor bedroom, and full bathroom also feature tongue and groove ceilings. This home is heated by a natural gas fired forced air furnace and has circuit breakers. With a little TLC, this home could be a showplace.
This property is off market, which means it's not currently listed for sale or rent on Zillow. This may be different from what's available on other websites or public sources.

