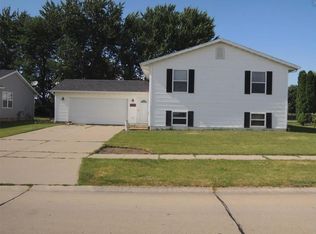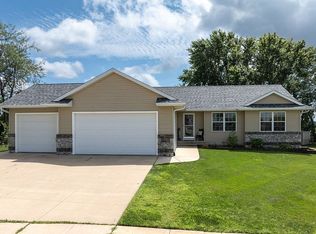Sold for $259,950 on 05/01/24
$259,950
113 Rosedale Dr, Center Point, IA 52213
3beds
2,306sqft
Single Family Residence, Residential
Built in 1999
9,583.2 Square Feet Lot
$277,700 Zestimate®
$113/sqft
$2,388 Estimated rent
Home value
$277,700
$264,000 - $292,000
$2,388/mo
Zestimate® history
Loading...
Owner options
Explore your selling options
What's special
Beautiful home in a great neighborhood. This 3 bedroom, 3 bath ranch provides an open floor plan with vaulted ceiling and 2 car attached garage. The oak kitchen has a small breakfast bar, a ton of storage, and room for a nice sized dining table with room to extend for added guests. There is a slider off the kitchen to a large composite deck which provides a great location for the grill and seating to watch activity in the fenced in backyard. The main floor bedroom has bath attached, and another full bathroom in the hallway is a tub/shower combination. The current owner has installed new luxury vinyl planking in the kitchen area and all new carpet on the main level and stairs to basement. The lower level offers a rec room with built-in, wet bar sink, a bonus non-conforming bedroom, laundry area and another full bathroom. Newer AC, roof, water heater to name a few updates. Just a few blocks from the schools. Home had new mitigation installed in 2019. There is also an additional pad alongside the home for additional parking. This is truly a pleasure to show. ALSO ASK LISTING AGENT ABOUT THE 5 YEAR INTESEST RATE GUARANTEE
Zillow last checked: 8 hours ago
Listing updated: May 07, 2024 at 06:25pm
Listed by:
Brook Adkins 319-651-5702,
Coldwell Banker Hedges Corridor
Bought with:
Nonmember NONMEMBER
NONMEMBER
Source: Iowa City Area AOR,MLS#: 202401080
Facts & features
Interior
Bedrooms & bathrooms
- Bedrooms: 3
- Bathrooms: 3
- Full bathrooms: 3
Heating
- Natural Gas
Cooling
- Central Air
Appliances
- Included: Dishwasher, Range Or Oven, Refrigerator, Dryer, Washer
Features
- Vaulted Ceiling(s), Breakfast Bar
- Basement: Full
- Has fireplace: No
- Fireplace features: None
Interior area
- Total structure area: 2,306
- Total interior livable area: 2,306 sqft
- Finished area above ground: 1,256
- Finished area below ground: 1,050
Property
Parking
- Total spaces: 2
- Parking features: Garage - Attached
- Has attached garage: Yes
Lot
- Size: 9,583 sqft
- Dimensions: 75 x 126
- Features: Less Than Half Acre
Details
- Parcel number: 051612600500000
- Zoning: 0
- Special conditions: Standard
Construction
Type & style
- Home type: SingleFamily
- Property subtype: Single Family Residence, Residential
Materials
- Frame
Condition
- Year built: 1999
Details
- Builder name: N
Utilities & green energy
- Sewer: Public Sewer
- Water: Public
- Utilities for property: Cable Available
Community & neighborhood
Community
- Community features: None
Location
- Region: Center Point
- Subdivision: Terrace Hills
Other
Other facts
- Listing terms: Cash,Conventional
Price history
| Date | Event | Price |
|---|---|---|
| 5/1/2024 | Sold | $259,950$113/sqft |
Source: | ||
| 2/27/2024 | Pending sale | $259,950$113/sqft |
Source: | ||
| 2/26/2024 | Listed for sale | $259,950+36.8%$113/sqft |
Source: | ||
| 10/14/2019 | Sold | $190,000-2.5%$82/sqft |
Source: | ||
| 8/23/2019 | Listed for sale | $194,950+23.8%$85/sqft |
Source: RE/MAX Concepts #1906301 Report a problem | ||
Public tax history
| Year | Property taxes | Tax assessment |
|---|---|---|
| 2024 | $4,366 +2.2% | $250,800 |
| 2023 | $4,270 +0.2% | $250,800 +21% |
| 2022 | $4,260 +5.8% | $207,200 |
Find assessor info on the county website
Neighborhood: 52213
Nearby schools
GreatSchools rating
- NACenter Point-Urbana Primary SchoolGrades: PK-2Distance: 0.3 mi
- 7/10Center Point-Urbana Middle SchoolGrades: 6-8Distance: 0.6 mi
- 7/10Center Point-Urbana High SchoolGrades: 9-12Distance: 0.6 mi
Schools provided by the listing agent
- Elementary: CenterPointUrbana
- Middle: CenterPointUrbana
- High: CenterPointUrbana
Source: Iowa City Area AOR. This data may not be complete. We recommend contacting the local school district to confirm school assignments for this home.

Get pre-qualified for a loan
At Zillow Home Loans, we can pre-qualify you in as little as 5 minutes with no impact to your credit score.An equal housing lender. NMLS #10287.
Sell for more on Zillow
Get a free Zillow Showcase℠ listing and you could sell for .
$277,700
2% more+ $5,554
With Zillow Showcase(estimated)
$283,254

