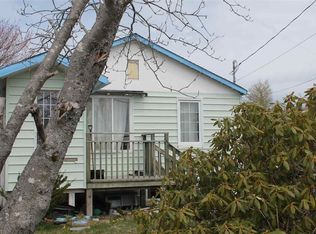113 Rosedale Avenue in Halifax is ready for a new family! Don't miss out on this great investment property in the sought after community of Fairview. Charming property with detached single garage, mature trees and landscaped with fenced backyard, this home will appeal to the first time buyer, investor or retiree. Within walking distance to every amenity possible, this home is able to be converted to two living units. Home has had some added upgrades since owned to improve the value and create both efficiency and peace of mind living. Heat pumps, oil tank, hot water tank, breaker panel. Nicely laid out floor plan, with 2 bedrooms on the main floor, a second level spacious loft, currently used as a 3rd bedroom and not limited to your imagination! A fantastic open concept dine in the kitchen with lots of cabinetry and counterspace. Lets go downstairs to the lower level where you will find a potential 4th bedroom, (window is not egress), would make a great office or den. In addition there is a family room and a 2nd bath room. Don't miss this opportunity! Call today for your private viewing. TLA: 1,717 sq ft
This property is off market, which means it's not currently listed for sale or rent on Zillow. This may be different from what's available on other websites or public sources.
