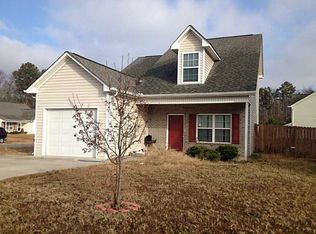Closed
$275,000
113 Rons Ct, Calhoun, GA 30701
3beds
1,610sqft
Single Family Residence, Residential
Built in 2024
7,840.8 Square Feet Lot
$278,600 Zestimate®
$171/sqft
$1,911 Estimated rent
Home value
$278,600
Estimated sales range
Not available
$1,911/mo
Zestimate® history
Loading...
Owner options
Explore your selling options
What's special
This amazing new construction home is ready to become yours! The builder spared no expenses when it comes to the construction and features. When you enter, you will fall in love with the beautiful 2 story foyer! The kitchen features granite counter tops, stainless steel appliances, and gorgeous light fixtures. With the open concept, you can enjoy time with your family while you're busy in the kitchen. The entrance to the back deck is off of the kitchen as well, making it ideal for outdoor entertainment. Upstairs, you will find your master suite, featuring a large walking closet, granite double vanity, and large shower. Two addition bedrooms are on the second level. These and share a jack-and-jill bathroom that also has a double vanity. Laundry is conveniently located on the second level as well. The home sits atop a full, unfinished basement with access to an outdoor covered patio. The possibilities are endless! There is an additional lot to the left of the home that can be purchased along with this home, giving you the largest yard int he neighborhood!
Zillow last checked: 8 hours ago
Listing updated: April 10, 2025 at 10:57pm
Listing Provided by:
Chris Garner,
Keller Williams Realty Signature Partners 678-631-1700
Bought with:
Mayra Montero, 378862
Peach Realty, Inc.
Source: FMLS GA,MLS#: 7459199
Facts & features
Interior
Bedrooms & bathrooms
- Bedrooms: 3
- Bathrooms: 3
- Full bathrooms: 2
- 1/2 bathrooms: 1
Primary bedroom
- Features: Roommate Floor Plan
- Level: Roommate Floor Plan
Bedroom
- Features: Roommate Floor Plan
Primary bathroom
- Features: Double Vanity, Shower Only
Dining room
- Features: Open Concept
Kitchen
- Features: Breakfast Bar, Cabinets White, Kitchen Island, Solid Surface Counters, View to Family Room
Heating
- Central
Cooling
- Ceiling Fan(s), Central Air
Appliances
- Included: Dishwasher, Electric Cooktop, Electric Oven, Electric Range, ENERGY STAR Qualified Appliances
- Laundry: Upper Level
Features
- Double Vanity, Entrance Foyer 2 Story, High Ceilings 9 ft Lower, High Ceilings 9 ft Main
- Flooring: Carpet, Luxury Vinyl
- Basement: Exterior Entry,Full,Unfinished
- Has fireplace: No
- Fireplace features: None
- Common walls with other units/homes: No Common Walls
Interior area
- Total structure area: 1,610
- Total interior livable area: 1,610 sqft
Property
Parking
- Total spaces: 2
- Parking features: Driveway, Garage
- Garage spaces: 2
- Has uncovered spaces: Yes
Accessibility
- Accessibility features: Accessible Electrical and Environmental Controls
Features
- Levels: Two
- Stories: 2
- Patio & porch: Covered, Deck, Rear Porch
- Exterior features: Balcony, Lighting, Rain Gutters, Rear Stairs
- Pool features: None
- Spa features: None
- Fencing: None
- Has view: Yes
- View description: Neighborhood
- Waterfront features: None
- Body of water: None
Lot
- Size: 7,840 sqft
- Features: Back Yard, Cul-De-Sac, Front Yard, Landscaped, Sloped
Details
- Additional structures: None
- Parcel number: 041 088
- Other equipment: None
- Horse amenities: None
Construction
Type & style
- Home type: SingleFamily
- Architectural style: Traditional
- Property subtype: Single Family Residence, Residential
Materials
- Stone, Vinyl Siding
- Foundation: Concrete Perimeter
- Roof: Shingle
Condition
- New Construction
- New construction: Yes
- Year built: 2024
Utilities & green energy
- Electric: 220 Volts
- Sewer: Public Sewer
- Water: Public
- Utilities for property: Cable Available, Electricity Available, Phone Available, Underground Utilities, Water Available
Green energy
- Green verification: ENERGY STAR Certified Homes
- Energy efficient items: Appliances, HVAC
- Energy generation: None
Community & neighborhood
Security
- Security features: Smoke Detector(s)
Community
- Community features: None
Location
- Region: Calhoun
- Subdivision: North Pointe
Other
Other facts
- Road surface type: Asphalt
Price history
| Date | Event | Price |
|---|---|---|
| 4/4/2025 | Sold | $275,000$171/sqft |
Source: | ||
| 3/11/2025 | Pending sale | $275,000$171/sqft |
Source: | ||
| 2/5/2025 | Price change | $275,000-4.8%$171/sqft |
Source: | ||
| 1/22/2025 | Price change | $289,000-3.3%$180/sqft |
Source: | ||
| 12/3/2024 | Price change | $299,000-1.9%$186/sqft |
Source: | ||
Public tax history
Tax history is unavailable.
Neighborhood: 30701
Nearby schools
GreatSchools rating
- 6/10Tolbert Elementary SchoolGrades: PK-5Distance: 1.8 mi
- 5/10Ashworth Middle SchoolGrades: 6-8Distance: 3.2 mi
- 5/10Gordon Central High SchoolGrades: 9-12Distance: 3.3 mi
Schools provided by the listing agent
- Elementary: Tolbert
- Middle: Ashworth
- High: Gordon Central
Source: FMLS GA. This data may not be complete. We recommend contacting the local school district to confirm school assignments for this home.

Get pre-qualified for a loan
At Zillow Home Loans, we can pre-qualify you in as little as 5 minutes with no impact to your credit score.An equal housing lender. NMLS #10287.
Sell for more on Zillow
Get a free Zillow Showcase℠ listing and you could sell for .
$278,600
2% more+ $5,572
With Zillow Showcase(estimated)
$284,172