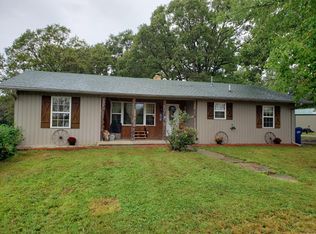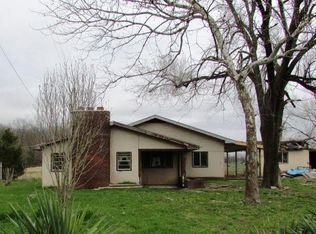Closed
Price Unknown
113 Rolling Hill Road, Elkland, MO 65644
4beds
1,814sqft
Single Family Residence
Built in 1959
5.1 Acres Lot
$319,800 Zestimate®
$--/sqft
$1,479 Estimated rent
Home value
$319,800
$291,000 - $349,000
$1,479/mo
Zestimate® history
Loading...
Owner options
Explore your selling options
What's special
Welcome to your dream country retreat, a peaceful oasis nestled just 30 minutes away from the vibrant city of Springfield (more specifically the coveted Costco). This charming home offers the perfect blend of rural tranquility and modern convenience.Situated on over 5 acres of unrestricted land, this property grants you the freedom to explore your passions and hobbies without limitations. The sizable shop provides ample space to store all your toys and tackle exciting projects, whether you're into woodworking, mechanics, or anything in between.For those yearning to embrace the farming lifestyle, there's room for a few animals to roam and graze, and a thoughtfully prepared chicken coop awaits its feathered occupants.Inside, you'll find a spacious master bedroom that allows for a cozy sitting area or even a nursery, making it perfect for growing families or individuals seeking a private sanctuary.Step outside onto the refinished deck, where you can bask in the serene ambiance or gather around the inviting fire pit on cooler evenings. You'll find yourself eagerly awaiting the chance to create cherished memories with friends and family in this idyllic setting.
Zillow last checked: 8 hours ago
Listing updated: August 02, 2024 at 02:58pm
Listed by:
Robert Blitch 417-337-0452,
Keller Williams
Bought with:
Tonia Vickery
EXP Realty LLC
Source: SOMOMLS,MLS#: 60248925
Facts & features
Interior
Bedrooms & bathrooms
- Bedrooms: 4
- Bathrooms: 2
- Full bathrooms: 2
Heating
- Central, Fireplace(s), Forced Air, Propane
Cooling
- Ceiling Fan(s), Central Air
Appliances
- Included: Propane Cooktop, Dishwasher, Refrigerator
- Laundry: Main Level, Laundry Room
Features
- Internet - DSL, Walk-in Shower
- Flooring: Carpet, Tile
- Windows: Blinds
- Has basement: No
- Attic: Access Only:No Stairs
- Has fireplace: Yes
- Fireplace features: Blower Fan, Living Room, Wood Burning
Interior area
- Total structure area: 1,814
- Total interior livable area: 1,814 sqft
- Finished area above ground: 1,814
- Finished area below ground: 0
Property
Parking
- Parking features: Gravel, Workshop in Garage
- Has garage: Yes
Features
- Levels: One
- Stories: 1
- Fencing: Electric,Partial
Lot
- Size: 5.10 Acres
- Features: Acreage, Horses Allowed, Level
Details
- Additional structures: Other, Shed(s)
- Parcel number: 048034000000016010
- Horses can be raised: Yes
Construction
Type & style
- Home type: SingleFamily
- Property subtype: Single Family Residence
Materials
- Foundation: Crawl Space
- Roof: Asphalt
Condition
- Year built: 1959
Utilities & green energy
- Sewer: Lagoon, Septic Tank
- Water: Private
Community & neighborhood
Security
- Security features: Carbon Monoxide Detector(s), Fire Alarm, Smoke Detector(s)
Location
- Region: Elkland
- Subdivision: N/A
Other
Other facts
- Listing terms: Cash,Conventional,FHA,USDA/RD,VA Loan
- Road surface type: Asphalt
Price history
| Date | Event | Price |
|---|---|---|
| 9/19/2023 | Sold | -- |
Source: | ||
| 8/12/2023 | Pending sale | $294,900$163/sqft |
Source: | ||
| 8/10/2023 | Price change | $294,900-1.7%$163/sqft |
Source: | ||
| 8/4/2023 | Price change | $300,000+9.1%$165/sqft |
Source: | ||
| 3/22/2022 | Pending sale | $275,000$152/sqft |
Source: | ||
Public tax history
| Year | Property taxes | Tax assessment |
|---|---|---|
| 2024 | $662 +3.4% | $13,600 |
| 2023 | $640 -0.1% | $13,600 |
| 2022 | $640 +0.1% | $13,600 |
Find assessor info on the county website
Neighborhood: 65644
Nearby schools
GreatSchools rating
- NAEdwin P. Hubble Elementary SchoolGrades: K-1Distance: 8.8 mi
- 7/10Marshfield Jr. High SchoolGrades: 6-8Distance: 8.9 mi
- 5/10Marshfield High SchoolGrades: 9-12Distance: 9.1 mi
Schools provided by the listing agent
- Elementary: Marshfield
- Middle: Marshfield
- High: Marshfield
Source: SOMOMLS. This data may not be complete. We recommend contacting the local school district to confirm school assignments for this home.

