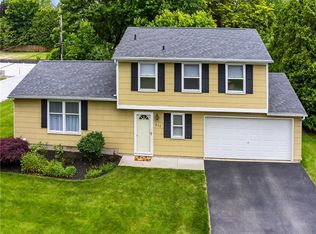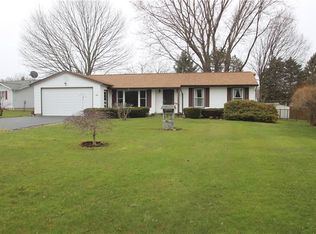Cozy welcoming home. Well maintained on the end of a private drive. Family room with vaulted ceiling and gas fireplace, slider to Large Trex Deck and built in Pool with new liner. New windows with a 9 year old tear off architectural shingled roof. Must see.
This property is off market, which means it's not currently listed for sale or rent on Zillow. This may be different from what's available on other websites or public sources.

