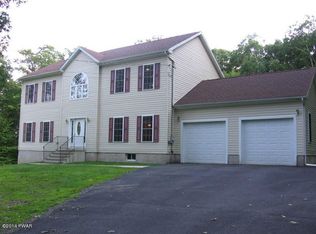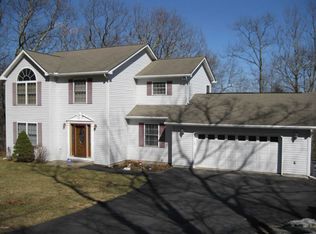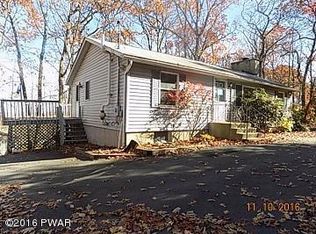Unusual small pony farm. Four cleared acres, pasture, electric fenced in area, chicken house and yard, enclosed duck pond area,three stall pony barn with hay barn, very large 52 foot long 4 car heated garage with upstairs area, additional heated one car garage with pull down attic. Three additional sheds, 40 foot metal container, two metal cover-ups and much more. Large 3 bedroom house, 2 1/2 baths, propane and wood heat, full basement, many patios, decks and covered porches. This house offers any new owner many possibilities. Motivated seller
This property is off market, which means it's not currently listed for sale or rent on Zillow. This may be different from what's available on other websites or public sources.



