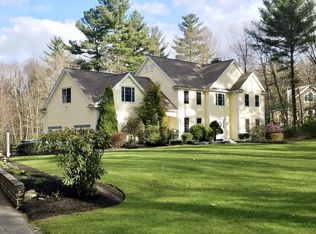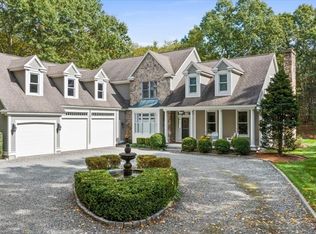Sold for $950,000
$950,000
113 Rocky Rd, Northbridge, MA 01534
4beds
4,300sqft
Single Family Residence
Built in 2003
1.66 Acres Lot
$977,700 Zestimate®
$221/sqft
$4,266 Estimated rent
Home value
$977,700
$890,000 - $1.08M
$4,266/mo
Zestimate® history
Loading...
Owner options
Explore your selling options
What's special
Casual elegance in this custom built colonial. This first time offering is set back on 1.66 private acres inside a tree-lined lot off a quiet cul-de-sac rests this 4BR 3-1/2 BA with 4300 sq ft of living space. Includes a 3 bay garage with bonus room above equipped with full bath and separate entrance as well as interior access to the home. Garage is attached by covered porch with a mahogany porch swing; arguably the "best seat in the house". The floor-to-ceiling, native fieldstone fireplace, is the focal point of the living room. The open concept kitchen has center island, rustic pine cabinets, gas stove, dining area, and is complete with custom walk-in pantry with a pocket door. Two sets of French doors open to the large back deck and fire pit. Primary suite has walk-in closet and custom bath. Convenient and peaceful location close to shopping and schools. The perfect remote office setting. About 1 hour to Boston, 40 min to Providence and 20 min to Worcester. Central A/C.
Zillow last checked: 8 hours ago
Listing updated: December 09, 2024 at 01:45pm
Listed by:
Bob Seele 860-428-6076,
Coldwell Banker Realty - Worcester 508-795-7500
Bought with:
Patty Palmer
Jack Walker Realtor®
Source: MLS PIN,MLS#: 73259227
Facts & features
Interior
Bedrooms & bathrooms
- Bedrooms: 4
- Bathrooms: 4
- Full bathrooms: 3
- 1/2 bathrooms: 1
Primary bedroom
- Features: Bathroom - Full, Bathroom - Double Vanity/Sink, Walk-In Closet(s), Flooring - Wall to Wall Carpet
- Level: Second
Bedroom 2
- Features: Flooring - Vinyl
- Level: Second
Bedroom 3
- Features: Flooring - Wall to Wall Carpet
- Level: Second
Bedroom 4
- Features: Flooring - Wall to Wall Carpet
- Level: Second
Primary bathroom
- Features: Yes
Kitchen
- Features: Flooring - Wood, Dining Area, Pantry, French Doors, Kitchen Island, Deck - Exterior, Wainscoting
- Level: First
Living room
- Features: Flooring - Wall to Wall Carpet
- Level: First
Heating
- Forced Air, Oil, Ductless
Cooling
- Central Air, Ductless
Appliances
- Included: Electric Water Heater, Range, Dishwasher, Microwave, Refrigerator, Washer, Dryer
- Laundry: Flooring - Stone/Ceramic Tile, Main Level, Electric Dryer Hookup, Washer Hookup, First Floor
Features
- Internet Available - Unknown
- Flooring: Wood, Tile, Carpet
- Doors: French Doors
- Windows: Insulated Windows
- Basement: Full,Interior Entry,Concrete
- Number of fireplaces: 1
- Fireplace features: Living Room
Interior area
- Total structure area: 4,300
- Total interior livable area: 4,300 sqft
Property
Parking
- Total spaces: 8
- Parking features: Attached, Paved Drive, Off Street
- Attached garage spaces: 3
- Uncovered spaces: 5
Accessibility
- Accessibility features: No
Features
- Patio & porch: Deck, Covered
- Exterior features: Deck, Covered Patio/Deck, Rain Gutters, Storage, Professional Landscaping
- Frontage length: 216.00
Lot
- Size: 1.66 Acres
- Features: Level
Details
- Parcel number: 4314450
- Zoning: R1
Construction
Type & style
- Home type: SingleFamily
- Architectural style: Colonial
- Property subtype: Single Family Residence
Materials
- Frame
- Foundation: Concrete Perimeter
- Roof: Shingle
Condition
- Year built: 2003
Utilities & green energy
- Electric: 200+ Amp Service
- Sewer: Private Sewer
- Water: Private
- Utilities for property: for Gas Range, for Electric Dryer, Washer Hookup
Community & neighborhood
Security
- Security features: Security System
Community
- Community features: Shopping, Park, Golf, Private School, Public School
Location
- Region: Northbridge
- Subdivision: Whitinsville
Other
Other facts
- Listing terms: Contract
- Road surface type: Paved
Price history
| Date | Event | Price |
|---|---|---|
| 12/9/2024 | Sold | $950,000-2.6%$221/sqft |
Source: MLS PIN #73259227 Report a problem | ||
| 10/26/2024 | Contingent | $975,000$227/sqft |
Source: MLS PIN #73259227 Report a problem | ||
| 7/29/2024 | Price change | $975,000-11.4%$227/sqft |
Source: MLS PIN #73259227 Report a problem | ||
| 7/1/2024 | Listed for sale | $1,100,000+900%$256/sqft |
Source: MLS PIN #73259227 Report a problem | ||
| 5/11/2001 | Sold | $110,000$26/sqft |
Source: Public Record Report a problem | ||
Public tax history
| Year | Property taxes | Tax assessment |
|---|---|---|
| 2025 | $11,598 +26.6% | $983,700 +29.8% |
| 2024 | $9,159 +4% | $757,600 +11.5% |
| 2023 | $8,806 +2.8% | $679,500 +9.3% |
Find assessor info on the county website
Neighborhood: Whitinsville
Nearby schools
GreatSchools rating
- 5/10Northbridge Elementary SchoolGrades: PK-5Distance: 1.3 mi
- 4/10Northbridge Middle SchoolGrades: 6-8Distance: 2.5 mi
- 4/10Northbridge High SchoolGrades: 9-12Distance: 2.9 mi
Get a cash offer in 3 minutes
Find out how much your home could sell for in as little as 3 minutes with a no-obligation cash offer.
Estimated market value$977,700
Get a cash offer in 3 minutes
Find out how much your home could sell for in as little as 3 minutes with a no-obligation cash offer.
Estimated market value
$977,700

