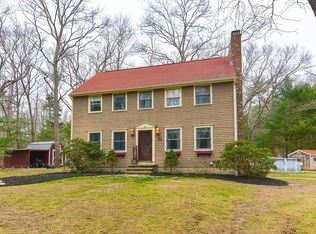WELCOME HOME TO THIS BEAUTIFUL FOUR BEDROOM GARRISON COLONIAL SITUATED ON LARGE 3 PLUS ACRE PRIVATE LOT ON PRETTY COUNTRY ROAD. This lovely home features cabinet packed kitchen with ss appliances and breakfast bar that opens to the large dining area. Also brand new roof!! The current dining room is currently set up as a childrens play room and office. Entertain in your beautiful fireplaced family room with hardwood floors. Updated 1/2 bath on the first floor along with slate tiled foyer and coat closed completes the first level. Four spacious bedrooms on the second level includes new carpet throughout. Master bedroom is grand with walk in closet and updated master bath with dual sinks. Main bath upstairs also features dual sinks. Enjoy the added space in the lower level walk out basement that could be finished into a future family room/gym/office or man/women cave. Pretty level lot with so much privacy and stone walls complete this perfect home.
This property is off market, which means it's not currently listed for sale or rent on Zillow. This may be different from what's available on other websites or public sources.
