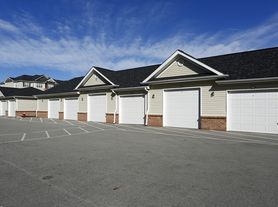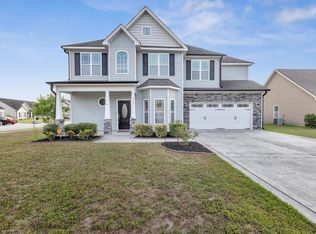4BR/2.5ba Forsyth floor plan located at the end of a quiet cul-de-sac in Williamsburg Plantation. Backed by woods, the large, pie-shaped, fully fenced in backyard provides privacy from neighbors. Hardwood floors downstairs, brand new carpet upstairs. The hall and master baths have ceramic tile and the master bath also boasts a double sink vanity, garden tub, double seated shower w/ glass doors, and a separate toilet closet. The formal dining room, kitchen and breakfast nook all have chair rails and crown molding. The spacious kitchen has a gas stove and a center island which houses the dishwasher and sink. Family room has a gas fireplace and double French doors that open up to the partially covered back deck. Home system and exterior security lighting. The expansive yard has a sprinkler system, playground and numerous Crape Myrtles. Garage has work bench and plenty of storage space. New roof and AC in 2019. Established neighborhood has sidewalks throughout and a central recreation area. Highly rated schools nearby. Small pets only upon approval. House is currently rented until mid-January. House is currently occupied by tenant, so showings will have to be coordinated in advance.
Renter is responsible for all utilities. No smoking in the home. Renter is responsible for yard maintenance. 18-month lease preferred but would consider a multiple year. House is available for rent January 1, 2026. $2200 security deposit, $2200 first month's rent, $150 Pet fee (per pet if applicable). Monthly rent must be direct deposit.
House for rent
Accepts Zillow applications
$2,200/mo
113 Rockford Ct, Jacksonville, NC 28540
4beds
2,114sqft
Price may not include required fees and charges.
Single family residence
Available Thu Jan 1 2026
Cats, small dogs OK
Central air
Hookups laundry
Attached garage parking
Forced air, heat pump
What's special
Gas fireplaceCrape myrtlesWork benchCrown moldingHardwood floorsCeramic tileBacked by woods
- 38 days |
- -- |
- -- |
Travel times
Facts & features
Interior
Bedrooms & bathrooms
- Bedrooms: 4
- Bathrooms: 3
- Full bathrooms: 2
- 1/2 bathrooms: 1
Heating
- Forced Air, Heat Pump
Cooling
- Central Air
Appliances
- Included: Dishwasher, Microwave, Oven, Refrigerator, Stove, WD Hookup
- Laundry: Hookups
Features
- WD Hookup
- Flooring: Carpet, Hardwood, Tile
Interior area
- Total interior livable area: 2,114 sqft
Property
Parking
- Parking features: Attached
- Has attached garage: Yes
- Details: Contact manager
Features
- Exterior features: Cul de sac, Driving distance to Camp Lejeune and MCAS New River, Green Belt Behind House, Heating system: Forced Air, Lawn, No Utilities included in rent, close to several shopping areas, within established community with park
Details
- Parcel number: 060987
Construction
Type & style
- Home type: SingleFamily
- Property subtype: Single Family Residence
Community & HOA
Location
- Region: Jacksonville
Financial & listing details
- Lease term: 1 Year
Price history
| Date | Event | Price |
|---|---|---|
| 10/6/2025 | Listed for rent | $2,200+10%$1/sqft |
Source: Zillow Rentals | ||
| 1/28/2025 | Listing removed | $2,000$1/sqft |
Source: Zillow Rentals | ||
| 1/4/2025 | Listed for rent | $2,000-9.1%$1/sqft |
Source: Zillow Rentals | ||
| 5/10/2024 | Listing removed | -- |
Source: Zillow Rentals | ||
| 4/30/2024 | Listed for rent | $2,200+37.5%$1/sqft |
Source: Zillow Rentals | ||

