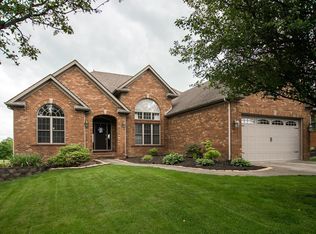This beautiful 4 bedroom home located on hole 11 of Cherry Blossom Golf Course offers everything! The main floor has an open floor plan with first floor Master Bedroom, large master bathroom and walk-in closet. First floor also features a flex space that would be great for a home office and features a fireplace! The home has a wide, open staircase leading to the 2nd floor where you will find a loft area, 3 additional bedrooms and additional full bath. Home sits on a huge unfinished basement with endless opportunities, including a golf cart garage! Home also features a large deck (partially covered) off of the main floor. Home has a brand new roof (installed in 2021), fresh new paint, 3 car garage and many other updates! It's a MUST SEE (more pictures still to come!)
This property is off market, which means it's not currently listed for sale or rent on Zillow. This may be different from what's available on other websites or public sources.

