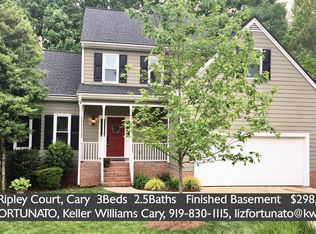Wonderful home in Oxxford Hunt on cul-de-sac and priced to sell fast!! Hardwoods entire first floor! Vaulted ceilings in great room w/marble surround fireplace. Finished basement with additional room that could be fourth bedroom plus full bath! Master bedroom with his/her closets & large bath w/soaking tub & shower. Bright kit w/new stove & island! Formal din rm w/sliding dr to double decks overlooking wooded yard! Home has been freshly painted! Roof approx 8 yrs old. Needs carpet but price reflects.
This property is off market, which means it's not currently listed for sale or rent on Zillow. This may be different from what's available on other websites or public sources.
