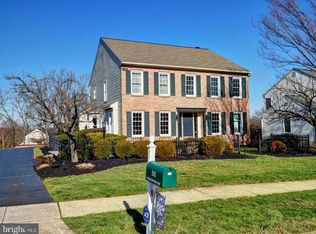Sold for $635,000 on 06/27/24
$635,000
113 Ridgewood Way, Harleysville, PA 19438
4beds
2,702sqft
Single Family Residence
Built in 1993
0.28 Acres Lot
$674,200 Zestimate®
$235/sqft
$3,482 Estimated rent
Home value
$674,200
$627,000 - $728,000
$3,482/mo
Zestimate® history
Loading...
Owner options
Explore your selling options
What's special
Welcome to 113 Ridgewood Way. This detached, 4BR, 2.5BA home is located in the desirable Charlestowne development. Hardwood floors welcome you into this space and run throughout the foyer, living room and dining room. A family room is located off of the kitchen and eat in area and has a wood burning fireplace and windows that add natural light. This kitchen and eat in area features a bump out to provide extra space for your table, a couple more windows and a newer sliding door with access to the deck. The deck overlooks the backyard and has plenty of space for your table, seating and grill (the grill on the deck has a direct gas line and is included with the home). Back inside the home you will find a laundry room with utility sink, powder room and door to the attached garage to round out the main floor. On the second floor you will find 4 bedrooms, a full hall bathroom. A large master bedroom has an ensuite bathroom and walk in closet. The basement has finished areas for extra living space and unfinished areas for storage. This property is in North Penn School District and conveniently located with fast access to the 476, PA Turnpike, 63, 309 also just minutes from Skippack Village, Fischer's Park and more. Schedule your showing today!
Zillow last checked: 8 hours ago
Listing updated: June 28, 2024 at 07:11am
Listed by:
Bob Kelley 215-353-2777,
BHHS Fox & Roach-Blue Bell
Bought with:
Bobby Parambath, RS213246L
United Real Estate
Source: Bright MLS,MLS#: PAMC2104060
Facts & features
Interior
Bedrooms & bathrooms
- Bedrooms: 4
- Bathrooms: 3
- Full bathrooms: 2
- 1/2 bathrooms: 1
- Main level bathrooms: 1
Basement
- Area: 410
Heating
- Forced Air, Natural Gas
Cooling
- Central Air, Electric
Appliances
- Included: Gas Water Heater
Features
- Basement: Partially Finished
- Number of fireplaces: 1
Interior area
- Total structure area: 2,702
- Total interior livable area: 2,702 sqft
- Finished area above ground: 2,292
- Finished area below ground: 410
Property
Parking
- Total spaces: 4
- Parking features: Garage Faces Front, Attached, Driveway, On Street
- Attached garage spaces: 2
- Uncovered spaces: 2
Accessibility
- Accessibility features: None
Features
- Levels: Two
- Stories: 2
- Pool features: None
Lot
- Size: 0.28 Acres
- Dimensions: 88.00 x 0.00
Details
- Additional structures: Above Grade, Below Grade
- Parcel number: 530007227325
- Zoning: RES
- Special conditions: Standard
Construction
Type & style
- Home type: SingleFamily
- Architectural style: Colonial
- Property subtype: Single Family Residence
Materials
- Vinyl Siding
- Foundation: Concrete Perimeter
Condition
- New construction: No
- Year built: 1993
Utilities & green energy
- Sewer: Public Sewer
- Water: Public
Community & neighborhood
Location
- Region: Harleysville
- Subdivision: Charlestowne
- Municipality: TOWAMENCIN TWP
HOA & financial
HOA
- Has HOA: Yes
- HOA fee: $170 annually
- Association name: CHARLESTOWNE
Other
Other facts
- Listing agreement: Exclusive Right To Sell
- Ownership: Fee Simple
Price history
| Date | Event | Price |
|---|---|---|
| 6/27/2024 | Sold | $635,000-0.8%$235/sqft |
Source: | ||
| 6/4/2024 | Pending sale | $639,900$237/sqft |
Source: | ||
| 5/30/2024 | Price change | $639,900-1.6%$237/sqft |
Source: | ||
| 5/10/2024 | Listed for sale | $650,000+67.5%$241/sqft |
Source: | ||
| 2/6/2008 | Sold | $388,000+9.3%$144/sqft |
Source: Public Record Report a problem | ||
Public tax history
| Year | Property taxes | Tax assessment |
|---|---|---|
| 2024 | $7,106 | $177,860 |
| 2023 | $7,106 +9.7% | $177,860 |
| 2022 | $6,476 +5.2% | $177,860 |
Find assessor info on the county website
Neighborhood: 19438
Nearby schools
GreatSchools rating
- 7/10General Nash El SchoolGrades: K-6Distance: 0.9 mi
- 6/10Pennfield Middle SchoolGrades: 7-9Distance: 2.7 mi
- 9/10North Penn Senior High SchoolGrades: 10-12Distance: 2.1 mi
Schools provided by the listing agent
- Elementary: General Nash
- Middle: Pennfield
- High: North Penn
- District: North Penn
Source: Bright MLS. This data may not be complete. We recommend contacting the local school district to confirm school assignments for this home.

Get pre-qualified for a loan
At Zillow Home Loans, we can pre-qualify you in as little as 5 minutes with no impact to your credit score.An equal housing lender. NMLS #10287.
Sell for more on Zillow
Get a free Zillow Showcase℠ listing and you could sell for .
$674,200
2% more+ $13,484
With Zillow Showcase(estimated)
$687,684