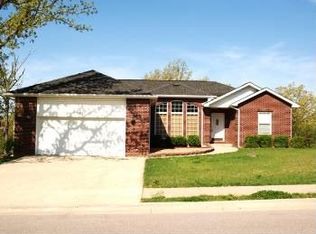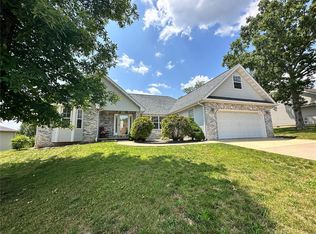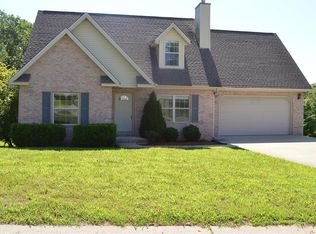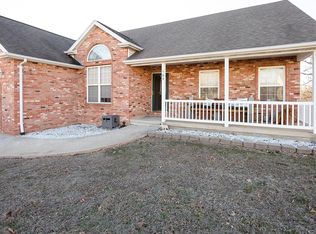Closed
Listing Provided by:
Jenette Richardson 573-451-2020,
EXP Realty LLC
Bought with: EXP Realty LLC
Price Unknown
113 Ridgeview Dr, Saint Robert, MO 65584
5beds
2,856sqft
Single Family Residence
Built in 2004
0.26 Acres Lot
$338,900 Zestimate®
$--/sqft
$2,023 Estimated rent
Home value
$338,900
$322,000 - $356,000
$2,023/mo
Zestimate® history
Loading...
Owner options
Explore your selling options
What's special
Check out this attractive and spacious 5 bedroom, 2.5 bathroom, newly renovated home in a fabulous location, close to Fort Leonard Wood! Upon entering, you will be amazed with the oversized living room featuring vaulted ceilings and an electric fireplace! Gorgeous kitchen includes new cabinets, granite counter tops, stainless steel appliances & a double oven with air fry, convection, & conventional baking options. The bathrooms have new tubs, showers, vanities, and toilets. New luxury vinyl plank flooring downstairs, and new carpet and padding upstairs! Fresh paint throughout, this home also features a new water heater and softener. Your freshly stained back deck overlooks a flat yard that backs to trees. This home is a must see, schedule your showing today! It won't last long!
Zillow last checked: 8 hours ago
Listing updated: April 28, 2025 at 05:59pm
Listing Provided by:
Jenette Richardson 573-451-2020,
EXP Realty LLC
Bought with:
Heather Bays, 2022004104
EXP Realty LLC
Source: MARIS,MLS#: 23017347 Originating MLS: Pulaski County Board of REALTORS
Originating MLS: Pulaski County Board of REALTORS
Facts & features
Interior
Bedrooms & bathrooms
- Bedrooms: 5
- Bathrooms: 3
- Full bathrooms: 2
- 1/2 bathrooms: 1
- Main level bathrooms: 2
- Main level bedrooms: 1
Heating
- Electric, Heat Pump
Cooling
- Central Air, Electric
Appliances
- Included: Water Softener Rented, Dishwasher, Disposal, Microwave, Refrigerator, Stainless Steel Appliance(s), Electric Water Heater
Features
- Breakfast Bar, Granite Counters, Pantry, Kitchen/Dining Room Combo, Double Vanity, Lever Faucets, Vaulted Ceiling(s), Walk-In Closet(s)
- Doors: Sliding Doors
- Basement: None
- Number of fireplaces: 1
- Fireplace features: Electric, Living Room
Interior area
- Total structure area: 2,856
- Total interior livable area: 2,856 sqft
- Finished area above ground: 2,395
Property
Parking
- Total spaces: 4
- Parking features: Attached, Garage
- Attached garage spaces: 2
- Carport spaces: 2
- Covered spaces: 4
Features
- Levels: One and One Half
- Patio & porch: Deck
Lot
- Size: 0.26 Acres
- Dimensions: 0.26 ac m/l
- Features: Adjoins Wooded Area
Details
- Parcel number: 108.027000004013010
- Special conditions: Standard
- Other equipment: Satellite Dish
Construction
Type & style
- Home type: SingleFamily
- Architectural style: Other,Traditional
- Property subtype: Single Family Residence
Materials
- Stone Veneer, Brick Veneer
Condition
- Year built: 2004
Utilities & green energy
- Sewer: Public Sewer
- Water: Public
- Utilities for property: Electricity Available
Community & neighborhood
Security
- Security features: Smoke Detector(s)
Location
- Region: Saint Robert
- Subdivision: Woodridge Dev
Other
Other facts
- Listing terms: Cash,Conventional,FHA,Other,USDA Loan,VA Loan
- Ownership: Private
- Road surface type: Concrete
Price history
| Date | Event | Price |
|---|---|---|
| 6/16/2023 | Sold | -- |
Source: | ||
| 4/27/2023 | Pending sale | $309,900$109/sqft |
Source: | ||
| 4/5/2023 | Listed for sale | $309,900+37.8%$109/sqft |
Source: | ||
| 9/9/2021 | Sold | -- |
Source: | ||
| 7/27/2021 | Pending sale | $224,900$79/sqft |
Source: | ||
Public tax history
| Year | Property taxes | Tax assessment |
|---|---|---|
| 2024 | $1,412 +2.7% | $35,819 |
| 2023 | $1,375 +4.1% | $35,819 +3.3% |
| 2022 | $1,321 +15.3% | $34,679 +12.2% |
Find assessor info on the county website
Neighborhood: 65584
Nearby schools
GreatSchools rating
- 6/10Freedom Elementary SchoolGrades: K-5Distance: 0.9 mi
- 4/106TH GRADE CENTERGrades: 6Distance: 5 mi
- 6/10Waynesville Sr. High SchoolGrades: 9-12Distance: 4.9 mi
Schools provided by the listing agent
- Elementary: Waynesville R-Vi
- Middle: Waynesville Middle
- High: Waynesville Sr. High
Source: MARIS. This data may not be complete. We recommend contacting the local school district to confirm school assignments for this home.



