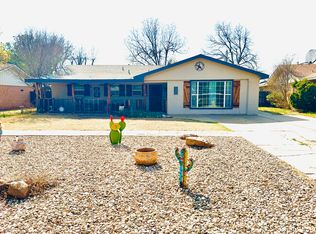Sold
Price Unknown
113 Ridge Rd, Post, TX 79356
3beds
2,643sqft
Single Family Residence, Residential
Built in 1960
10,454.4 Square Feet Lot
$186,700 Zestimate®
$--/sqft
$1,916 Estimated rent
Home value
$186,700
Estimated sales range
Not available
$1,916/mo
Zestimate® history
Loading...
Owner options
Explore your selling options
What's special
Welcome to true West Texas charm in the heart of Post! This spacious 3-bedroom, 3-bathroom home sits on the prettiest street in town, offering over 3,000 square feet of character with updated flooring. With three separate living areas, including a formal living space, a cozy family room with fireplace, and a sunroom, there's plenty of room to spread out and enjoy. Out back, the peaceful yard features fruit trees and a shaded sitting area, perfect for enjoying those long summer evenings. Got toys? The property includes a man-cave and workshop area, plus garage parking for a car or boat—ideal for tinkering, storage, or just kicking back with friends. Don't miss out on this gem in Post!
Zillow last checked: 8 hours ago
Listing updated: July 27, 2025 at 06:51am
Listed by:
Jenifer Hudman TREC #0544909 806-470-8640,
Keller Williams Realty
Bought with:
Jenifer Hudman, TREC #0544909
Keller Williams Realty
Source: LBMLS,MLS#: 202553352
Facts & features
Interior
Bedrooms & bathrooms
- Bedrooms: 3
- Bathrooms: 3
- Full bathrooms: 3
Heating
- Central
Cooling
- Ceiling Fan(s), Central Air, Electric
Appliances
- Included: Gas Range
- Laundry: Main Level, Washer Hookup
Features
- Bookcases, Ceiling Fan(s), His and Hers Closets, Soaking Tub
- Flooring: Carpet, Ceramic Tile
- Doors: Sliding Doors
- Number of fireplaces: 1
- Fireplace features: Family Room
Interior area
- Total structure area: 2,643
- Total interior livable area: 2,643 sqft
- Finished area above ground: 2,643
Property
Parking
- Total spaces: 1
- Parking features: Additional Parking, Attached, Garage
- Attached garage spaces: 1
Features
- Patio & porch: Awning(s)
- Exterior features: Awning(s), Storage, Other
- Fencing: Back Yard,Fenced,Gate
Lot
- Size: 10,454 sqft
- Features: Many Trees
Details
- Additional structures: Storage, Workshop
- Parcel number: 150000000040000000
- Zoning description: Single Family
- Other equipment: None
Construction
Type & style
- Home type: SingleFamily
- Architectural style: Traditional
- Property subtype: Single Family Residence, Residential
Materials
- Brick
- Foundation: Slab
- Roof: Composition
Condition
- New construction: No
- Year built: 1960
Utilities & green energy
- Sewer: Public Sewer
- Water: Public
- Utilities for property: Cable Connected, Electricity Connected, Natural Gas Connected, Sewer Available
Community & neighborhood
Security
- Security features: None
Location
- Region: Post
Other
Other facts
- Listing terms: Cash,Conventional,FHA,USDA Loan
- Road surface type: All Weather
Price history
| Date | Event | Price |
|---|---|---|
| 7/21/2025 | Sold | -- |
Source: | ||
| 6/7/2025 | Pending sale | $195,000$74/sqft |
Source: | ||
| 4/22/2025 | Listed for sale | $195,000$74/sqft |
Source: | ||
Public tax history
| Year | Property taxes | Tax assessment |
|---|---|---|
| 2025 | $3,060 -0.6% | $176,889 +10% |
| 2024 | $3,078 -2.4% | $160,808 +10% |
| 2023 | $3,152 -60.7% | $146,189 -42.8% |
Find assessor info on the county website
Neighborhood: 79356
Nearby schools
GreatSchools rating
- 3/10Post Elementary SchoolGrades: PK-5Distance: 0.7 mi
- 4/10Post Middle SchoolGrades: 6-8Distance: 0.6 mi
- 4/10Post High SchoolGrades: 9-12Distance: 0.8 mi
Schools provided by the listing agent
- Elementary: Post
- Middle: Post
- High: Post
Source: LBMLS. This data may not be complete. We recommend contacting the local school district to confirm school assignments for this home.
