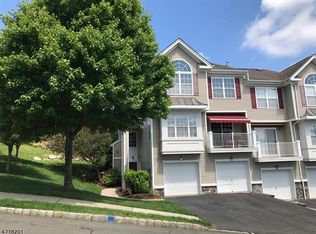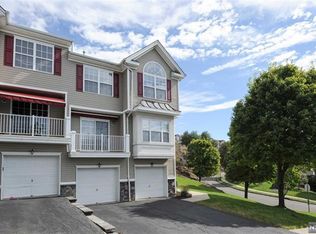
Closed
$475,000
113 Ridge Dr, Pompton Lakes Boro, NJ 07442
2beds
3baths
--sqft
Single Family Residence
Built in ----
-- sqft lot
$492,700 Zestimate®
$--/sqft
$2,965 Estimated rent
Home value
$492,700
$429,000 - $567,000
$2,965/mo
Zestimate® history
Loading...
Owner options
Explore your selling options
What's special
Zillow last checked: 20 hours ago
Listing updated: June 12, 2025 at 08:05am
Listed by:
Anthony Piccirillo 973-838-9300,
Coldwell Banker Realty
Source: GSMLS,MLS#: 3952741
Price history
| Date | Event | Price |
|---|---|---|
| 6/10/2025 | Sold | $475,000-0.8% |
Source: | ||
| 5/10/2025 | Pending sale | $479,000 |
Source: | ||
| 3/25/2025 | Listed for sale | $479,000+238.8% |
Source: | ||
| 8/5/2019 | Listing removed | $2,700 |
Source: Keller Williams Realty Prosperity #3560230 Report a problem | ||
| 6/12/2019 | Price change | $2,700-3.6% |
Source: Keller Williams Realty Prosperity #3560230 Report a problem | ||
Public tax history
| Year | Property taxes | Tax assessment |
|---|---|---|
| 2025 | $10,615 +2.8% | $269,200 |
| 2024 | $10,324 | $269,200 |
| 2023 | $10,324 +0.8% | $269,200 |
Find assessor info on the county website
Neighborhood: 07442
Nearby schools
GreatSchools rating
- 5/10Lenox SchoolGrades: K-5Distance: 0.7 mi
- 6/10Lakeside Middle SchoolGrades: 6-8Distance: 0.7 mi
- 5/10Pompton Lakes High SchoolGrades: 9-12Distance: 0.8 mi
Get a cash offer in 3 minutes
Find out how much your home could sell for in as little as 3 minutes with a no-obligation cash offer.
Estimated market value
$492,700
Get a cash offer in 3 minutes
Find out how much your home could sell for in as little as 3 minutes with a no-obligation cash offer.
Estimated market value
$492,700
