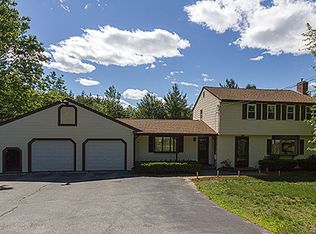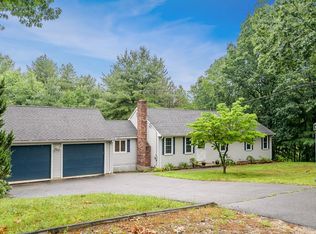Have you been waiting for a home that is centrally located to everything. Then this one is for you. Walking distance to elem.,middle, and high school, less then a mile to rt 3 and shopping. Wonderful gambrel home with 4 bedrooms. This home has a renovated kitchen with stainless steel appliances, cherry cabinets, and ceramic tile floor.Newer windows thruout, new roof in 2010, and hot water heater is one year old. Add to that a new driveway and painted deck that overlooks the private backyard and you have a place to be happy to come home each night. A full bath on each main floor is an added bonus. The unfinished lower level is walk out to the large yard.
This property is off market, which means it's not currently listed for sale or rent on Zillow. This may be different from what's available on other websites or public sources.

