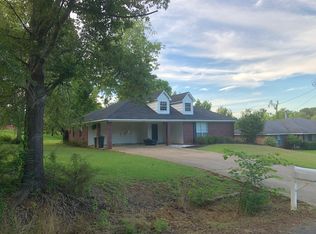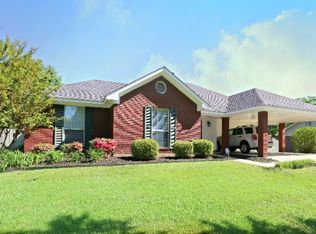*MOTIVATED SELLER* THIS HOME HAS IT ALL! If you're looking for a pristine three-bedroom, two-bathroom cozy home in a great area of Calhoun, there's no need to look any further. The moment you walk into this spacious open-floor plan, you'll love the large kitchen and dining area that features an angled snack/breakfast bar with room for three, as well as a plenty of countertops and a great pantry! Just off the kitchen area, the large living room features a corner fireplace with gas starter, ceiling fan and access to the covered backyard patio. There's plenty of head space in the kitchen, dining, and living room areas, as well as the master bedroom with the 12' ceilings and brand-new crown molding. The Master bedroom offers stained concrete floors and a beautiful vaulted ceiling, while the other roomy bedrooms - both with two closets - are situated on the other side of the living area. The Master bedroom bath features his-and-her walk-in closets, a large jet tub and double sinks, as well as a spacious shower. The large back covered patio is perfect for entertaining and the expansive backyard - surrounded by a wood fence - offers a storage shed that's perfect for all of your yard tools. On this large corner lot, you'll find a double carport with plenty of parking in the lengthy driveway. This home is only minutes from I-20 and offers easy access to Ruston, West Monroe and Monroe. LOOKING FOR MORE? This location offers great schools and qualifies for 100% Rural Development financing with no money down! You won't find a better home in the area, so be sure to schedule your personal tour today!
This property is off market, which means it's not currently listed for sale or rent on Zillow. This may be different from what's available on other websites or public sources.


