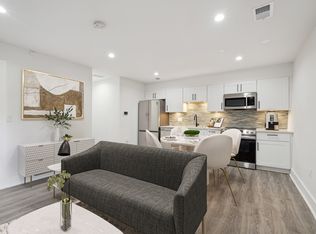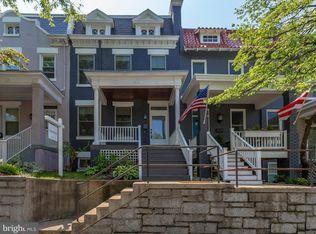Sold for $1,270,000 on 07/17/24
$1,270,000
113 Rhode Island Ave NE, Washington, DC 20002
5beds
2,640sqft
Townhouse
Built in 1912
2,000 Square Feet Lot
$1,282,800 Zestimate®
$481/sqft
$6,440 Estimated rent
Home value
$1,282,800
$1.19M - $1.39M
$6,440/mo
Zestimate® history
Loading...
Owner options
Explore your selling options
What's special
Introducing 113 Rhode Island Ave NE, a stunning row home nestled in the heart of desirable Eckington. Step into the main level, artfully designed for modern living and entertaining. A gourmet kitchen steals the spotlight, equipped with a 48” gas range, luxury quartz countertops, and an expansive island with a built-in wine cooler. Flooded with natural light, the open concept flows seamlessly into the dining area and beyond, leading to a spacious deck and an expansive backyard, perfect for gatherings or quiet retreats. On the upper level you will find three generous-sized bedrooms and two full bathrooms. The owner’s suite indulges with soaring ceilings, dual closets, and a lavish owner’s bath. The downstairs apartment is separately metered with a certificate of occupancy. Complete with kitchen, two bedrooms, two bathrooms, and private washer and dryer. It was last rented for $2300 but recent comps suggest $2500-$2700. Convenience is key, with two off-street parking spaces. Nestled between Bloomingdale, Eckington, and Brookland, enjoy easy access to shops, restaurants, and the Rhode Island Metro Station, all just minutes away. This property leaves no detail overlooked, presenting an exceptional opportunity for stylish living in the heart of Washington DC.
Zillow last checked: 8 hours ago
Listing updated: December 31, 2024 at 06:05pm
Listed by:
Kyle Meeks 202-906-8989,
TTR Sotheby's International Realty
Bought with:
Feven Woldu, 98362439
RE/MAX Allegiance
Source: Bright MLS,MLS#: DCDC2143894
Facts & features
Interior
Bedrooms & bathrooms
- Bedrooms: 5
- Bathrooms: 5
- Full bathrooms: 4
- 1/2 bathrooms: 1
- Main level bathrooms: 1
Basement
- Area: 880
Heating
- Forced Air, Electric
Cooling
- Central Air, Electric
Appliances
- Included: Electric Water Heater
Features
- Kitchen - Gourmet, Open Floorplan
- Basement: Finished
- Has fireplace: No
Interior area
- Total structure area: 2,640
- Total interior livable area: 2,640 sqft
- Finished area above ground: 1,760
- Finished area below ground: 880
Property
Parking
- Total spaces: 2
- Parking features: Secured, Driveway, Off Street
- Has uncovered spaces: Yes
Accessibility
- Accessibility features: None
Features
- Levels: Three
- Stories: 3
- Pool features: None
Lot
- Size: 2,000 sqft
- Features: Chillum-Urban Land Complex
Details
- Additional structures: Above Grade, Below Grade
- Parcel number: 3535//0028
- Zoning: RF-1
- Special conditions: Standard
Construction
Type & style
- Home type: Townhouse
- Architectural style: Traditional
- Property subtype: Townhouse
Materials
- Brick
- Foundation: Slab
Condition
- New construction: No
- Year built: 1912
Utilities & green energy
- Sewer: Public Sewer
- Water: Public
Community & neighborhood
Location
- Region: Washington
- Subdivision: Eckington
Other
Other facts
- Listing agreement: Exclusive Agency
- Ownership: Fee Simple
Price history
| Date | Event | Price |
|---|---|---|
| 7/17/2024 | Sold | $1,270,000$481/sqft |
Source: | ||
| 6/14/2024 | Contingent | $1,270,000$481/sqft |
Source: | ||
| 5/29/2024 | Price change | $1,270,000-1.9%$481/sqft |
Source: | ||
| 5/2/2024 | Listed for sale | $1,295,000+3.3%$491/sqft |
Source: | ||
| 12/30/2021 | Sold | $1,254,000-1.6%$475/sqft |
Source: | ||
Public tax history
| Year | Property taxes | Tax assessment |
|---|---|---|
| 2025 | $10,158 +76.2% | $1,284,960 +0.5% |
| 2024 | $5,766 +9.5% | $1,279,150 +3.9% |
| 2023 | $5,265 +9% | $1,230,920 +90.2% |
Find assessor info on the county website
Neighborhood: Eckington
Nearby schools
GreatSchools rating
- 3/10Langley Elementary SchoolGrades: PK-5Distance: 0.2 mi
- 3/10McKinley Middle SchoolGrades: 6-8Distance: 0.2 mi
- 3/10Dunbar High SchoolGrades: 9-12Distance: 0.8 mi
Schools provided by the listing agent
- District: District Of Columbia Public Schools
Source: Bright MLS. This data may not be complete. We recommend contacting the local school district to confirm school assignments for this home.

Get pre-qualified for a loan
At Zillow Home Loans, we can pre-qualify you in as little as 5 minutes with no impact to your credit score.An equal housing lender. NMLS #10287.
Sell for more on Zillow
Get a free Zillow Showcase℠ listing and you could sell for .
$1,282,800
2% more+ $25,656
With Zillow Showcase(estimated)
$1,308,456
