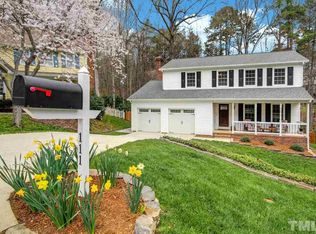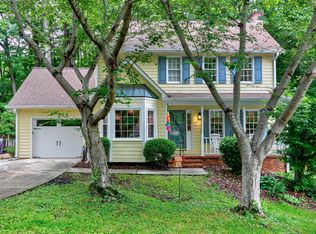UNIQUE OPPORTUNITY for a 4 bedroom BASEMENT home with RENOVATED kitchen and master & secondary bathrooms. Enjoy smooth ceilings, recessed lighting, gas cooktop and gourmet kitchen with tile surround. Hardwood floors, tile in bathrooms, separate DR, open plan from kitchen to LR, HUGE SCREENED PORCH overlooking fenced backyard with PRIVATE greenscape views out back and SPACIOUS DECK off walk out basement. Cul de sac lot for extra privacy! Generator, Roof 2016 & HVAC 2010. Showings begin Sat 8/11 at noon.
This property is off market, which means it's not currently listed for sale or rent on Zillow. This may be different from what's available on other websites or public sources.

