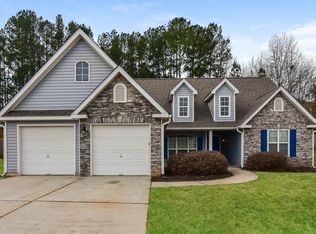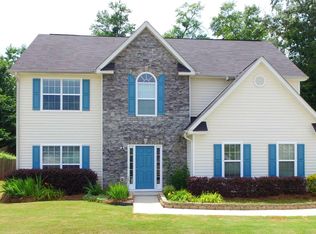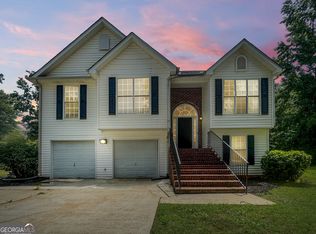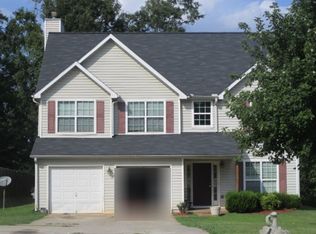This picturesque beauty in the desirable 30253 zip code has great curb appeal! The stunning wood flooring extends into the formal dining room and vaulted great room. The kitchen boasts an eat-in area and flows easily into the adjacent living room. In the large master bedroom, you'll find an en suite with an oversized tub and double sinks. You'll fall in love with the pergola and patio in the backyard, where you can relax and entertain guests! Schedule your tour today to come see for yourself! Note: The listed amenities may not be accurate. Please consult with a Progress Residential leasing agent to confirm the property will meet your individual needs.
This property is off market, which means it's not currently listed for sale or rent on Zillow. This may be different from what's available on other websites or public sources.



