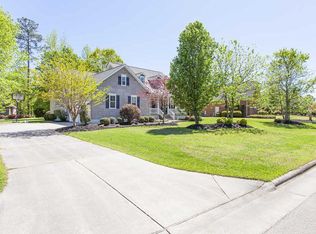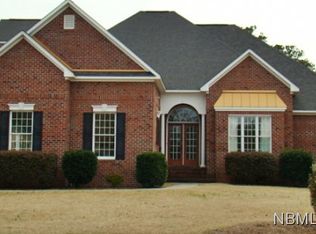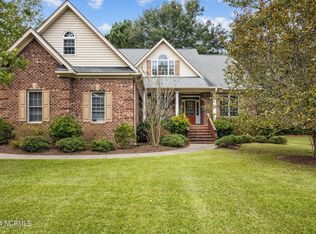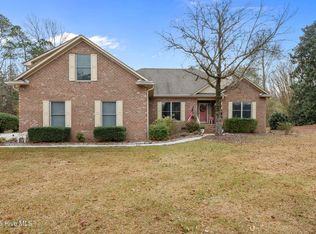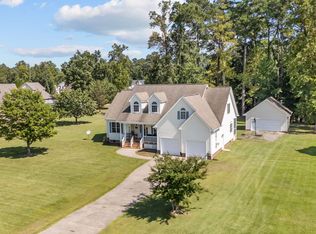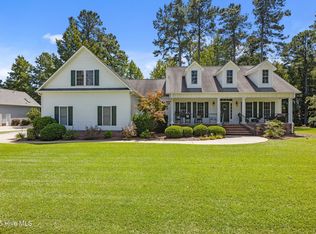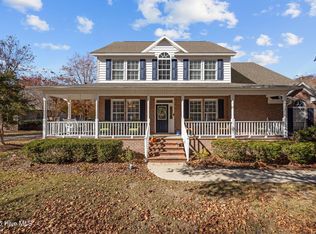Elegant Brick Home with Exceptional Detail
This beautifully crafted 3 bedroom, 3 1/2-bath home blends timeless design with modern comfort. The brick exterior with detailed accents offers classic curb appeal, while no flood insurance is required adding peace of mind. Inside, an open floor plan is enhanced by cherry hardwood floors, crown molding, 9-foot ceilings, and oversized windows that fill the home with natural light. A gas fireplace anchors the living area, while the kitchen shines with distinguished cabinetry, stainless steel appliances, a tile backsplash, and a large pantry. The breakfast area overlooks the deck, creating a warm and inviting space for daily living.
The primary suite is a spacious retreat at 15' x 17', with an 11' x 11' bath featuring dual vanities, a walk-in shower, a jacuzzi tub, and a 10' x 10' walk-in closet. Additional highlights include a screened porch with deck area (gas grill conveys), a wrought iron fenced backyard with sprinkler system for easy upkeep, a bonus room with skylights, walk-in closet, and full bath, plus a floored attic for extra storage.
The oversized 2-car garage includes workshop space, perfect for projects and organization, while a central vacuum system adds everyday convenience. Recent updates add even more value, including a new roof and HVAC (2024), hot water heater (2021), and a whole-house generator with a warranty for peace of mind.
With thoughtful design, modern updates, and space for both relaxation and entertaining, this home is ready for its next chapter.
For sale
$515,000
113 Reinach Lane, New Bern, NC 28562
4beds
2,785sqft
Est.:
Single Family Residence
Built in 2005
0.4 Acres Lot
$512,500 Zestimate®
$185/sqft
$28/mo HOA
What's special
Gas fireplaceWorkshop spaceBonus roomDeck areaBrick exteriorCrown moldingCherry hardwood floors
- 70 days |
- 845 |
- 29 |
Zillow last checked: 8 hours ago
Listing updated: December 05, 2025 at 12:22pm
Listed by:
The DONNA AND TEAM NEW BERN 252-636-6595,
Keller Williams Realty,
HEATHER STEPP 252-414-1049,
Keller Williams Realty
Source: Hive MLS,MLS#: 100532586 Originating MLS: Neuse River Region Association of Realtors
Originating MLS: Neuse River Region Association of Realtors
Tour with a local agent
Facts & features
Interior
Bedrooms & bathrooms
- Bedrooms: 4
- Bathrooms: 4
- Full bathrooms: 3
- 1/2 bathrooms: 1
Rooms
- Room types: Living Room, Dining Room, Master Bedroom, Bedroom 2, Bedroom 3, Bedroom 4
Primary bedroom
- Level: First
- Dimensions: 16 x 17
Bedroom 2
- Level: First
- Dimensions: 11 x 11
Bedroom 3
- Level: First
- Dimensions: 11 x 11
Bedroom 4
- Description: / Bonus Room
- Level: Second
- Dimensions: 14 x 32
Dining room
- Level: First
- Dimensions: 11 x 12
Kitchen
- Level: First
- Dimensions: 9 x 21
Living room
- Level: First
- Dimensions: 15 x 17
Heating
- Electric, Heat Pump
Cooling
- Central Air
Appliances
- Included: Electric Oven, Washer, Refrigerator, Dryer, Dishwasher
- Laundry: Laundry Room
Features
- Master Downstairs, Entrance Foyer, Whirlpool, Whole-Home Generator, Walk-in Shower, Blinds/Shades
- Flooring: Laminate, Tile, Wood
Interior area
- Total structure area: 2,785
- Total interior livable area: 2,785 sqft
Property
Parking
- Total spaces: 2
- Parking features: Paved
- Garage spaces: 2
Features
- Levels: Two
- Stories: 2
- Patio & porch: Deck, Porch, Screened
- Exterior features: Gas Grill
- Pool features: None
- Fencing: Back Yard
Lot
- Size: 0.4 Acres
Details
- Parcel number: 73005 645
- Zoning: RESIDENTIAL
- Special conditions: Standard
Construction
Type & style
- Home type: SingleFamily
- Property subtype: Single Family Residence
Materials
- Brick Veneer
- Foundation: Crawl Space
- Roof: Architectural Shingle
Condition
- New construction: No
- Year built: 2005
Utilities & green energy
- Sewer: Public Sewer
- Water: Public
- Utilities for property: Natural Gas Connected, Other
Community & HOA
Community
- Subdivision: Taberna
HOA
- Has HOA: Yes
- Amenities included: Golf Course, Maintenance Common Areas, Street Lights
- HOA fee: $335 annually
- HOA name: Taberna HOA
- HOA phone: 252-247-3101
Location
- Region: New Bern
Financial & listing details
- Price per square foot: $185/sqft
- Tax assessed value: $468,330
- Annual tax amount: $3,982
- Date on market: 10/2/2025
- Cumulative days on market: 70 days
- Listing agreement: Exclusive Right To Sell
- Listing terms: Cash,Conventional,FHA,VA Loan
Estimated market value
$512,500
$487,000 - $538,000
$2,810/mo
Price history
Price history
| Date | Event | Price |
|---|---|---|
| 11/21/2025 | Listed for sale | $515,000$185/sqft |
Source: | ||
| 11/16/2025 | Contingent | $515,000$185/sqft |
Source: | ||
| 11/4/2025 | Listed for sale | $515,000$185/sqft |
Source: | ||
| 10/30/2025 | Contingent | $515,000$185/sqft |
Source: | ||
| 9/25/2025 | Listed for sale | $515,000+49.3%$185/sqft |
Source: | ||
Public tax history
Public tax history
| Year | Property taxes | Tax assessment |
|---|---|---|
| 2024 | $3,982 +1.5% | $468,330 |
| 2023 | $3,923 | $468,330 +42% |
| 2022 | -- | $329,890 |
Find assessor info on the county website
BuyAbility℠ payment
Est. payment
$2,933/mo
Principal & interest
$2467
Property taxes
$258
Other costs
$208
Climate risks
Neighborhood: 28562
Nearby schools
GreatSchools rating
- 6/10Creekside ElementaryGrades: K-5Distance: 2 mi
- 9/10Grover C Fields MiddleGrades: 6-8Distance: 4.4 mi
- 3/10New Bern HighGrades: 9-12Distance: 5.6 mi
Schools provided by the listing agent
- Elementary: Creekside Elementary School
- Middle: Grover C.Fields
- High: New Bern
Source: Hive MLS. This data may not be complete. We recommend contacting the local school district to confirm school assignments for this home.
- Loading
- Loading
