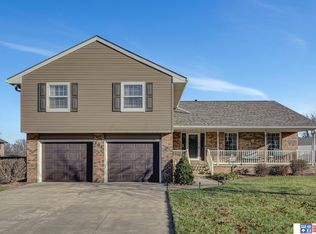Sold for $290,000
$290,000
113 Regency Dr, Beatrice, NE 68310
3beds
2,536sqft
Single Family Residence
Built in 1994
0.3 Acres Lot
$290,700 Zestimate®
$114/sqft
$2,541 Estimated rent
Home value
$290,700
Estimated sales range
Not available
$2,541/mo
Zestimate® history
Loading...
Owner options
Explore your selling options
What's special
Welcome to this beautiful 2-story brick home in the country club area offering 3 spacious bedrooms, 4 bathrooms, and an ideal blend of classic charm and modern upgrades. From the moment you step inside, you’ll notice thoughtful updates throughout including updated flooring, lighting, fixtures, and a refreshed kitchen with contemporary finishes. The main level boasts an inviting layout with a generous living space, formal dining area, and a fully renovated kitchen. A half bathroom on the main floor and laundry room adds extra convenience. Upstairs, you’ll find three well-sized bedrooms, each with ample closet space. The primary bedroom has a primary bathroom attached. The finished basement or additional flex space offers even more room to spread out, work, or play. Outside, enjoy the classic curb appeal of solid brick construction, and a backyard ready for your personal touch. With quality updates, and plenty of space, this home is move-in ready and waiting for you!
Zillow last checked: 8 hours ago
Listing updated: June 26, 2025 at 09:46am
Listed by:
Tessa Mangnall 402-429-5036,
Woods Bros Realty
Bought with:
Craig Zarybnicky, 20140697
Homestead Land Company Inc
Source: GPRMLS,MLS#: 22509498
Facts & features
Interior
Bedrooms & bathrooms
- Bedrooms: 3
- Bathrooms: 4
- Full bathrooms: 2
- 1/2 bathrooms: 1
- Main level bathrooms: 1
Primary bedroom
- Level: Second
Bedroom 2
- Level: Second
Bedroom 3
- Level: Second
Primary bathroom
- Features: Full
Dining room
- Level: Main
Family room
- Level: Basement
Kitchen
- Level: Main
Living room
- Level: Main
Basement
- Area: 843
Heating
- Electric, Heat Pump
Cooling
- Central Air
Appliances
- Included: Range, Refrigerator, Water Softener, Washer, Dishwasher, Dryer, Disposal
Features
- Flooring: Carpet
- Windows: LL Daylight Windows
- Basement: Daylight,Egress,Other Window,Full,Partially Finished
- Has fireplace: No
Interior area
- Total structure area: 2,536
- Total interior livable area: 2,536 sqft
- Finished area above ground: 1,836
- Finished area below ground: 700
Property
Parking
- Total spaces: 2
- Parking features: Attached, Garage Door Opener
- Attached garage spaces: 2
Features
- Levels: Two
- Patio & porch: Porch, Patio
- Exterior features: Sprinkler System
- Has private pool: Yes
- Pool features: Above Ground
- Fencing: Wood,Full
Lot
- Size: 0.30 Acres
- Dimensions: 90 x 145
- Features: Over 1/4 up to 1/2 Acre, City Lot, Public Sidewalk, Paved
Details
- Parcel number: 010845000
Construction
Type & style
- Home type: SingleFamily
- Property subtype: Single Family Residence
Materials
- Brick/Other
- Foundation: Concrete Perimeter
- Roof: Composition
Condition
- Not New and NOT a Model
- New construction: No
- Year built: 1994
Utilities & green energy
- Sewer: Public Sewer
- Water: Public
- Utilities for property: Electricity Available, Water Available, Sewer Available, Fiber Optic
Community & neighborhood
Location
- Region: Beatrice
- Subdivision: Country Club Estates
Other
Other facts
- Listing terms: VA Loan,FHA,Conventional,Cash,USDA Loan
- Ownership: Fee Simple
- Road surface type: Paved
Price history
| Date | Event | Price |
|---|---|---|
| 6/26/2025 | Sold | $290,000-3.3%$114/sqft |
Source: | ||
| 5/28/2025 | Pending sale | $300,000$118/sqft |
Source: | ||
| 5/20/2025 | Price change | $300,000-7.7%$118/sqft |
Source: | ||
| 4/14/2025 | Price change | $325,000+1.6%$128/sqft |
Source: | ||
| 2/27/2025 | Price change | $320,000-1.5%$126/sqft |
Source: | ||
Public tax history
| Year | Property taxes | Tax assessment |
|---|---|---|
| 2024 | $3,835 -18.2% | $294,935 +9.1% |
| 2023 | $4,687 +10.2% | $270,395 +16.3% |
| 2022 | $4,255 +17.7% | $232,550 +21.9% |
Find assessor info on the county website
Neighborhood: 68310
Nearby schools
GreatSchools rating
- 6/10Stoddard Elementary SchoolGrades: 3-5Distance: 1.3 mi
- 5/10Beatrice Middle SchoolGrades: 6-8Distance: 1.7 mi
- 3/10Beatrice High SchoolGrades: 9-12Distance: 1.5 mi
Schools provided by the listing agent
- Elementary: Beatrice
- Middle: Beatrice
- High: Beatrice
- District: Beatrice
Source: GPRMLS. This data may not be complete. We recommend contacting the local school district to confirm school assignments for this home.
Get pre-qualified for a loan
At Zillow Home Loans, we can pre-qualify you in as little as 5 minutes with no impact to your credit score.An equal housing lender. NMLS #10287.
