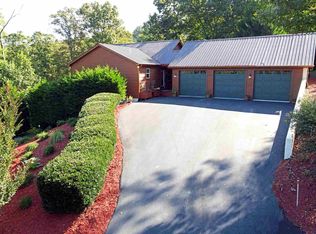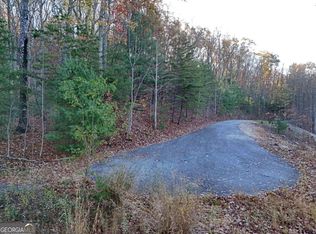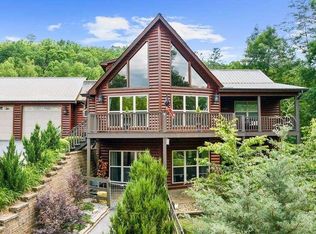Marvelous Mountain Chalet! 3 CAR GARAGE!!! 4BR/3BA w/ Cathedral Great Room, wood and sheetrock mix. Split plan with 2/2 on main floor. Master suite with Tiled oversized shower. Lots of glass and wonderful views. Hardwood floors on main floor. Large rooms, Large covered porch and HUGE OPEN Party Deck on Lower level. Daylight Basement level offers and INCREDIBLE Bar/ wet bar, 2 more rooms, Game Room, full bath, and utility room.2 gas log fplcs, Zoned HVAC w/ 2 thermostats. Poured Patio on main floor, Lots of entertaining space. Really a fabulous Home. Metal Roof. Southern Blairsville Location.
This property is off market, which means it's not currently listed for sale or rent on Zillow. This may be different from what's available on other websites or public sources.


