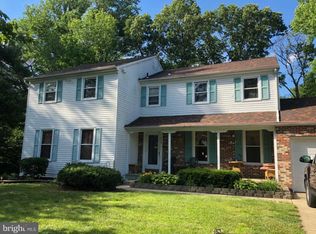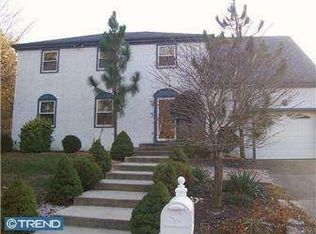Sold for $421,000
$421,000
113 Red Stone Rdg, Deptford, NJ 08096
4beds
2,192sqft
Single Family Residence
Built in 1977
0.29 Acres Lot
$475,200 Zestimate®
$192/sqft
$3,165 Estimated rent
Home value
$475,200
$447,000 - $508,000
$3,165/mo
Zestimate® history
Loading...
Owner options
Explore your selling options
What's special
Welcome to 113 Redstone Ridge, a delightful 4-bedroom, 2.5-bathroom home nestled in a well-established Deptford neighborhood. As you step inside, you're greeted by elegant oak hardwood flooring that spans much of the main level. To your right, a formal dining room awaits, perfect for hosting dinner parties and family gatherings. To your left, a formal living room offers a serene space for relaxation and entertaining. Continuing towards the heart of the home, you'll find a bright and spacious kitchen featuring beautiful walnut cabinets, granite countertops, a pantry, and abundant natural light. The kitchen seamlessly flows into the family room, where you can unwind by the brick-faced wood-burning fireplace. This inviting space boasts vaulted ceilings, a charming bay window, and a convenient wet bar—ideal for entertaining guests. The main floor also includes a laundry room, a powder room, and access to the attached 2-car garage. Heading upstairs, you'll appreciate the generous full hall bathroom and four well-appointed bedrooms, each offering ample closet and living space. The master bedroom is a tranquil retreat with a large walk-in closet and a private bathroom, providing a perfect haven at the end of the day. The home also features a full, unfinished basement with plenty of potential for customization. Step outside to enjoy the beautiful backyard, an idyllic setting for summer nights and outdoor activities. Located in a prime area with easy access to Route 47, Route 55, Route 42, and I-295, this home is just minutes away from the Deptford Shopping Mall, Wawa, and other local amenities. This charming home offers comfort, convenience, and character at a reasonable price. Don't miss the opportunity to make 113 Redstone Ridge your new home. Schedule a showing today—this gem won’t last long!
Zillow last checked: 8 hours ago
Listing updated: July 12, 2024 at 08:22am
Listed by:
Tim Kerr 609-870-4369,
Keller Williams Realty - Washington Township,
Listing Team: Kerr Living
Bought with:
Michelle Konefsky-Roberts, 790878
Keller Williams Realty - Cherry Hill
Source: Bright MLS,MLS#: NJGL2043134
Facts & features
Interior
Bedrooms & bathrooms
- Bedrooms: 4
- Bathrooms: 3
- Full bathrooms: 2
- 1/2 bathrooms: 1
- Main level bathrooms: 1
Basement
- Area: 1216
Heating
- Forced Air, Natural Gas
Cooling
- Central Air, Electric
Appliances
- Included: Dishwasher, Cooktop, Refrigerator, Washer, Dryer, Electric Water Heater
- Laundry: Main Level
Features
- Flooring: Hardwood, Carpet, Ceramic Tile
- Basement: Full
- Has fireplace: No
Interior area
- Total structure area: 3,408
- Total interior livable area: 2,192 sqft
- Finished area above ground: 2,192
- Finished area below ground: 0
Property
Parking
- Total spaces: 2
- Parking features: Garage Faces Front, Concrete, Attached
- Attached garage spaces: 2
- Has uncovered spaces: Yes
- Details: Garage Sqft: 420
Accessibility
- Accessibility features: None
Features
- Levels: Two
- Stories: 2
- Pool features: None
Lot
- Size: 0.29 Acres
- Dimensions: 100.00 x 125.00
Details
- Additional structures: Above Grade, Below Grade
- Parcel number: 020063600007
- Zoning: RES
- Special conditions: Standard
Construction
Type & style
- Home type: SingleFamily
- Architectural style: Colonial
- Property subtype: Single Family Residence
Materials
- Frame
- Foundation: Block
Condition
- Excellent,Very Good,Good,Average
- New construction: No
- Year built: 1977
Utilities & green energy
- Sewer: Public Sewer
- Water: Public
Community & neighborhood
Location
- Region: Deptford
- Subdivision: Windermere
- Municipality: DEPTFORD TWP
Other
Other facts
- Listing agreement: Exclusive Right To Sell
- Listing terms: Cash,FHA,FHA 203(b),VA Loan,Conventional
- Ownership: Fee Simple
Price history
| Date | Event | Price |
|---|---|---|
| 7/2/2024 | Sold | $421,000$192/sqft |
Source: | ||
| 6/12/2024 | Pending sale | $421,000+20.3%$192/sqft |
Source: | ||
| 6/7/2024 | Contingent | $350,000$160/sqft |
Source: | ||
| 5/30/2024 | Listed for sale | $350,000$160/sqft |
Source: | ||
Public tax history
| Year | Property taxes | Tax assessment |
|---|---|---|
| 2025 | $8,050 | $238,800 |
| 2024 | $8,050 +0.2% | $238,800 |
| 2023 | $8,036 +0.7% | $238,800 |
Find assessor info on the county website
Neighborhood: 08096
Nearby schools
GreatSchools rating
- 6/10Good Intent Elementary SchoolGrades: 1-5Distance: 0.6 mi
- NANew SharonGrades: 2-12Distance: 0.7 mi
Schools provided by the listing agent
- Elementary: Good Intent E.s.
- Middle: Deptford
- High: Deptford Township H.s.
- District: Deptford Township Public Schools
Source: Bright MLS. This data may not be complete. We recommend contacting the local school district to confirm school assignments for this home.
Get a cash offer in 3 minutes
Find out how much your home could sell for in as little as 3 minutes with a no-obligation cash offer.
Estimated market value$475,200
Get a cash offer in 3 minutes
Find out how much your home could sell for in as little as 3 minutes with a no-obligation cash offer.
Estimated market value
$475,200

