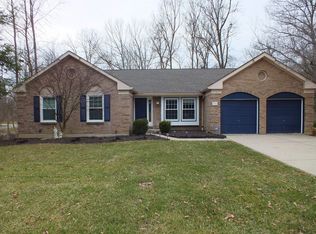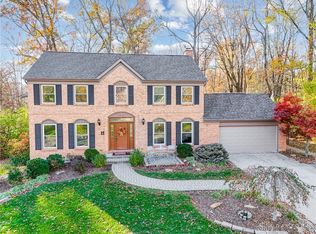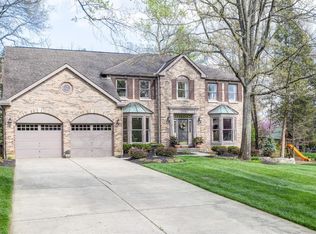Located in the Woodford subdivision, this home is effortlessly beautiful; fts. 4 bedrms + 3.5 baths. Approx 2200 sq ft. Formal living rm w/vaulted ceiling + a wood burning fireplace. Formal dining rm w/crown molding, granite countertops in kitchen + a 1st floor mud/laundry rm. 6 panel doors throughout the 2nd floor w/nice size rms; bonus cedar closet. Master bthrm has shower + tub. Walkout basement (full bath); backyard has a deck w/gazebo + a beautiful park-like lot in the back w/mature trees.
This property is off market, which means it's not currently listed for sale or rent on Zillow. This may be different from what's available on other websites or public sources.


