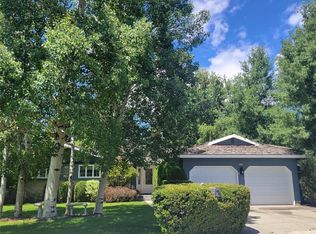This meticulously maintained brick rancher aims to please in every way possible! Located in the Country Club in a park-like setting, this 4 bedroom, 2 bath home has been completely updated. Beautiful custom chef kitchen, includes stainless steel Electrolux appliances, gas range, granite. Dining room overlooks the private backyard surrounded by pine trees and lush green grass. Newly remodeled bathrooms and spacious bedrooms. Full finished basement. Two fireplaces. Attached 2 car garage, waterfall, UGS.
This property is off market, which means it's not currently listed for sale or rent on Zillow. This may be different from what's available on other websites or public sources.

