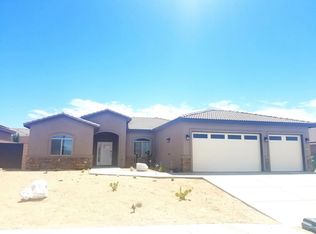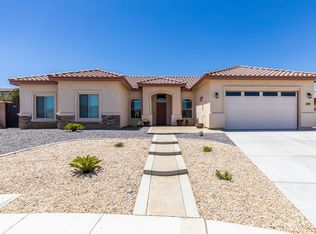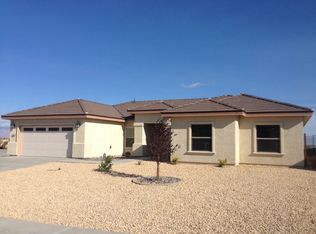This brand new 2015 sq ft home by Aspen II Homes Inc. has 3 bedrooms, an option room, 2 full bathrooms and a 3 car garage. The amenities include quartz counter tops in the kitchen and bathrooms. Tile flooring in the entry, great room, kitchen , dining area, bathrooms, and laundry room. Towering 10 ft ceilings throughout the home. Stainless Steel KitchenAid appliances. Carpet and ceiling fans add comfort to all bedrooms. Split floor plan design has separate master suite featuring full bath with double vanity, 5 ft soaking tub and 5 ft shower with tile surround and fiberglass pan, walk-in closet and privacy closet. Front option room has potential to be a 4th bedroom, a partially open den/office or open formal dining area. Indoor laundry set up for both natural gas and electric dryers. 3 Car insulated garage with an insulated garage door and opener. R-38 insulation in the attic and R-19 in the walls. Ground mounted AC unit Seer 14. Natural gas tankless water heater. Energy saving windows and LED lighting. Ceiling sprinklers for fire protection. A fully trusted covered patio helps to keep it cool. Comes with the HBW 2-10 home warranty. Inquire today.
This property is off market, which means it's not currently listed for sale or rent on Zillow. This may be different from what's available on other websites or public sources.


