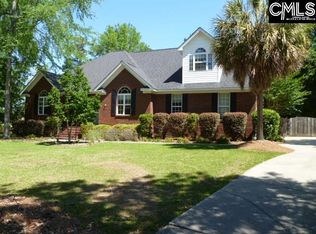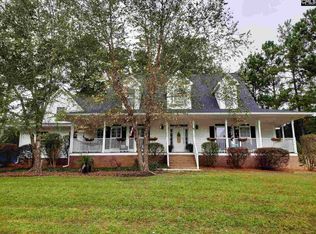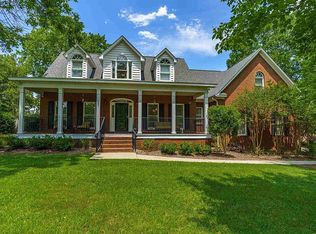Looking for a big backyard in a popular lake access community? Here's your chance. This stately 4-bedroom, 3 full bath home is located in the highly sought after Forty Love Point subdivision. The community is conveniently located close to Ballentine/Irmo with access to award-winning schools, but it's the large lots, access to Lake Murray and the boat storage that people love. On the outside of this beautiful home you'll find a large, flat backyard perfect for playing soccer, throwing the ball or there's even room for a pool. The current owners have extended the deck and covered a portion of it creating a relaxing oasis. Inside, you'll find refinished hardwoods throughout the main floor, new granite in the kitchen and a lot of windows that make the first floor feel bright and open. Looking for a home office in your next home? This one has it. Looking for an eat-in space, plus a formal dining room? This one has it. Upstairs there are four bedrooms and two full bathrooms (both with double vanities). The master is very comfortable with a wall of windows, tray ceilings, a sitting room and a whirlpool tub. This home is in great condition and has been well-cared for - its ready for its next family!! Zoned for award-winning Lex/Rich 5 schools.
This property is off market, which means it's not currently listed for sale or rent on Zillow. This may be different from what's available on other websites or public sources.


