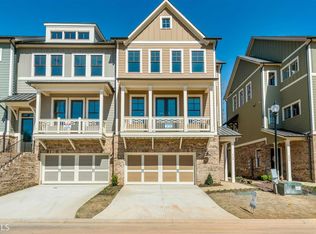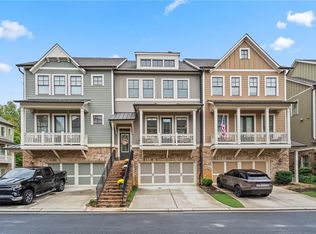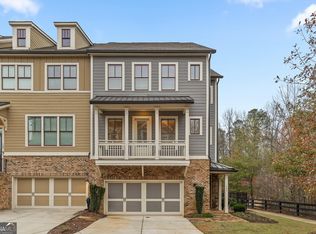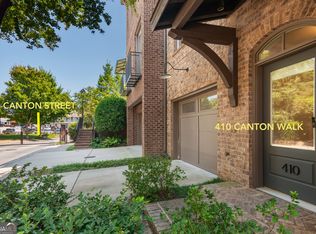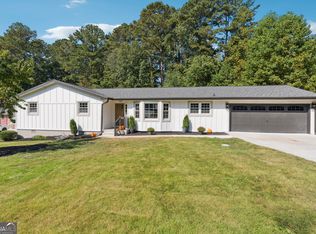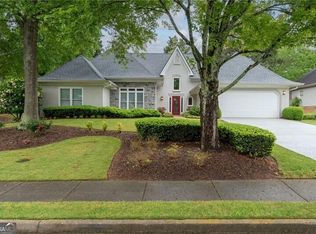MOVE-IN READY | ELEVATOR-READY | MILTON HIGH DISTRICT! Welcome Home to this Stunning Craftsman-Style End-Unit Townhouse with Farmhouse-Inspired Finishes in the Sought-After Milton High School District! Meticulously maintained and thoughtfully designed, this open-concept end-unit townhome offers three spacious finished levels, abundant closet space, an elevator-ready layout, and flexible living areas perfect for today's lifestyle. Located near the vibrant communities of Downtown Milton and Crabapple, it blends timeless Craftsman charm with modern luxury and low-maintenance living. Step inside to a welcoming mudroom/drop zone with custom cabinetry and generous storage. Built with the future in mind, this home includes elevator-ready access on all three levels for maximum ease and functionality. The finished terrace level is a true highlight-featuring a wet bar, brick accent wall, ceiling beams, hardwood floors, and 3" plantation shutters. Whether used as a media room, 4th bedroom, or entertainment space, the possibilities are endless. Step outside to your covered patio, complete with undermount decking, ceiling fan, and heater wiring-perfect for year-round enjoyment and hosting with space for multiple grills. On the main level, the gourmet chef's kitchen shines with KitchenAid stainless steel appliances, ample cabinetry, a spacious island with seating for four, and dual pantries behind a charming barn door. The open-concept design connects the kitchen seamlessly to the dining area-seating 12-and the family room, creating an inviting flow throughout. Enjoy a covered front balcony for your morning coffee and a rear deck with peaceful wooded views. Retreat upstairs to the luxurious owner's suite, now enhanced with an expanded custom walk-in closet and spa-like bathroom offering double adult-height vanities, a walk-in shower, and a built-in coffee station. Two additional spacious bedrooms, generous closet space, a full bath with granite double vanity, and a laundry room with upper cabinets and sink complete the upper level. Recent Updates Include: Brand-new fenced backyard - ideal for pets, kids, or entertaining, all upstairs carpet removed and replaced with stylish modern flooring, and an expanded owner's closet - smart storage meets everyday luxury. Enjoy direct access to trails, a dog park, and a community fire pit just steps from your door. This move-in ready end-unit townhome offers unmatched privacy, abundant storage, and low-maintenance living-all just minutes from Downtown Milton, Alpharetta, and Roswell. Ideally located near top-rated schools, shopping, dining, and local events. Don't miss this incredible opportunity-schedule your private tour today!
Active
$799,999
113 Quinn Way, Milton, GA 30004
4beds
3,255sqft
Est.:
Townhouse
Built in 2018
3,876.84 Square Feet Lot
$785,200 Zestimate®
$246/sqft
$-- HOA
What's special
Farmhouse-inspired finishesElevator-ready layoutCovered front balconyAbundant closet spaceThree spacious finished levels
- 191 days |
- 782 |
- 42 |
Zillow last checked: 8 hours ago
Listing updated: November 14, 2025 at 03:18pm
Listed by:
Eva Cunningham 404-863-4871,
UC Premier Properties,
Scott Cunningham 404-583-5106,
UC Premier Properties
Source: GAMLS,MLS#: 10536665
Tour with a local agent
Facts & features
Interior
Bedrooms & bathrooms
- Bedrooms: 4
- Bathrooms: 4
- Full bathrooms: 3
- 1/2 bathrooms: 1
Rooms
- Room types: Other
Kitchen
- Features: Kitchen Island, Pantry, Solid Surface Counters, Walk-in Pantry
Heating
- Forced Air, Heat Pump, Natural Gas, Zoned
Cooling
- Attic Fan, Ceiling Fan(s), Central Air, Zoned
Appliances
- Included: Dishwasher, Disposal, Gas Water Heater, Microwave, Oven/Range (Combo), Refrigerator
- Laundry: Other, Upper Level
Features
- Beamed Ceilings, Bookcases, High Ceilings
- Flooring: Hardwood, Other
- Basement: Bath Finished,Daylight,Exterior Entry,Finished,Full,Interior Entry
- Number of fireplaces: 1
- Fireplace features: Family Room, Gas Log
- Common walls with other units/homes: End Unit
Interior area
- Total structure area: 3,255
- Total interior livable area: 3,255 sqft
- Finished area above ground: 3,255
- Finished area below ground: 0
Property
Parking
- Parking features: Attached, Garage, Garage Door Opener
- Has attached garage: Yes
Features
- Levels: Three Or More
- Stories: 3
Lot
- Size: 3,876.84 Square Feet
- Features: Corner Lot, Level, Other, Private
Details
- Parcel number: 22 372011660898
Construction
Type & style
- Home type: Townhouse
- Architectural style: Craftsman,Traditional
- Property subtype: Townhouse
- Attached to another structure: Yes
Materials
- Brick, Concrete, Wood Siding
- Foundation: Slab
- Roof: Composition
Condition
- Resale
- New construction: No
- Year built: 2018
Utilities & green energy
- Sewer: Public Sewer
- Water: Public
- Utilities for property: Electricity Available, Natural Gas Available, Sewer Available, Sewer Connected, Underground Utilities, Water Available
Community & HOA
Community
- Features: Lake, Sidewalks, Street Lights, Walk To Schools, Near Shopping
- Subdivision: Glenview at Arnold Mill
HOA
- Has HOA: Yes
- Services included: Maintenance Structure, Maintenance Grounds, Reserve Fund, Trash
Location
- Region: Milton
Financial & listing details
- Price per square foot: $246/sqft
- Tax assessed value: $692,800
- Annual tax amount: $7,238
- Date on market: 6/5/2025
- Cumulative days on market: 185 days
- Listing agreement: Exclusive Right To Sell
- Electric utility on property: Yes
Estimated market value
$785,200
$746,000 - $824,000
$3,905/mo
Price history
Price history
| Date | Event | Price |
|---|---|---|
| 6/5/2025 | Listed for sale | $799,999+8.3%$246/sqft |
Source: | ||
| 9/7/2023 | Sold | $739,000-1.5%$227/sqft |
Source: | ||
| 8/11/2023 | Pending sale | $750,000$230/sqft |
Source: | ||
| 7/27/2023 | Price change | $750,000-2%$230/sqft |
Source: | ||
| 7/8/2023 | Price change | $765,000-1.3%$235/sqft |
Source: | ||
Public tax history
Public tax history
| Year | Property taxes | Tax assessment |
|---|---|---|
| 2024 | $7,238 +17.2% | $277,120 +17.6% |
| 2023 | $6,174 +26.6% | $235,720 +27.1% |
| 2022 | $4,878 +61.7% | $185,400 +51% |
Find assessor info on the county website
BuyAbility℠ payment
Est. payment
$4,676/mo
Principal & interest
$3836
Property taxes
$560
Home insurance
$280
Climate risks
Neighborhood: 30004
Nearby schools
GreatSchools rating
- 8/10Crabapple Crossing Elementary SchoolGrades: PK-5Distance: 1.3 mi
- 8/10Northwestern Middle SchoolGrades: 6-8Distance: 1.4 mi
- 10/10Milton High SchoolGrades: 9-12Distance: 1.5 mi
Schools provided by the listing agent
- Elementary: Crabapple Crossing
- Middle: Northwestern
- High: Milton
Source: GAMLS. This data may not be complete. We recommend contacting the local school district to confirm school assignments for this home.
- Loading
- Loading
