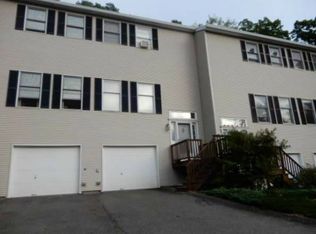Fantastic end unit with room for everyone! Updates galore - freshly painted, new carpet throughout, new lighting fixtures, appliances, counters & floor in kitchen, garage doors. New windows in LR/DR to be installed before closing. The main floor has an open floor plan, very large LR/DR combination with sliders to deck, 3 bedrooms, a master bedroom with full bath and its own deck with sliders. The skylight in the kitchen offers lots of natural light. The lower level, with walk out & access to garage, has an additional 3 rooms with a full bath - perfect for extra bedrooms, in-law set up or home office. The lightly wooded area allows lots of privacy for this condo. In addition to an over-sized 2 car garage, there is a large area for extra parking.
This property is off market, which means it's not currently listed for sale or rent on Zillow. This may be different from what's available on other websites or public sources.
