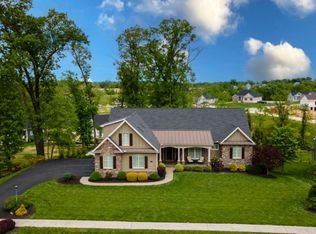Sold for $692,794 on 05/17/24
$692,794
113 Quartz Ridge Rd #35, Hanover, PA 17331
3beds
2,350sqft
Single Family Residence
Built in 2024
0.65 Acres Lot
$716,800 Zestimate®
$295/sqft
$2,879 Estimated rent
Home value
$716,800
$674,000 - $767,000
$2,879/mo
Zestimate® history
Loading...
Owner options
Explore your selling options
What's special
Do not miss out out this beautiful rancher the Kennedy!! 3 car garage (3" front extension on double car garage, front porch, stone at front porch & living room. 3 bedrooms 2 1/2 bathrooms, 9' Ceilings on first floor, Very open floor plan with family room open to kitchen, formal dining room, owners bedroom is on one side with bedroom 2 & 3 on the other side. Tray ceiling in family room with a stone face gas fireplace to enjoy. Office with cathedral ceiling w/15 lite door, Breakfast area off kitchen, large L shape island with a 2 x 4 prep island, pantry, and breakfast bar with pendant lights, 42" painted kitchen cabinets with granite countertops, 3 pc. stainless appliance package included. First floor laundry room, Owners bedroom with 2 walk in closets, owners bathroom with comfort height vanities, large ceramic shower with seat, linen closet. Backyard is amazing! Walk out to a 14 x 15'6" Deck and stamp concrete 14 x 15'6" patio and lovely black aluminum fenced in backyard, basement with areaway walk up and 2 pc. rough in basement with more!!! SIMILAR PHOTOS
Zillow last checked: 8 hours ago
Listing updated: May 17, 2024 at 09:15am
Listed by:
Colleen Rosso 410-259-4547,
Joseph A Myers Real Estate, Inc.
Bought with:
Ellen Brown, RS198499L
RE/MAX Quality Service, Inc.
Source: Bright MLS,MLS#: PAYK2053452
Facts & features
Interior
Bedrooms & bathrooms
- Bedrooms: 3
- Bathrooms: 3
- Full bathrooms: 2
- 1/2 bathrooms: 1
- Main level bathrooms: 3
- Main level bedrooms: 3
Basement
- Area: 2191
Heating
- Forced Air, Natural Gas
Cooling
- Central Air, Electric
Appliances
- Included: Dishwasher, Disposal, Microwave, Oven/Range - Electric, Stainless Steel Appliance(s), Tankless Water Heater, Gas Water Heater
- Laundry: Washer/Dryer Hookups Only
Features
- Breakfast Area, Dining Area, Family Room Off Kitchen, Open Floorplan, Kitchen Island, Pantry, Recessed Lighting, Bathroom - Stall Shower, Upgraded Countertops, Walk-In Closet(s), 9'+ Ceilings, Cathedral Ceiling(s), Dry Wall, Tray Ceiling(s)
- Flooring: Carpet, Vinyl, Laminate
- Basement: Connecting Stairway,Heated,Rough Bath Plumb,Sump Pump,Unfinished,Walk-Out Access
- Has fireplace: No
Interior area
- Total structure area: 4,541
- Total interior livable area: 2,350 sqft
- Finished area above ground: 2,350
- Finished area below ground: 0
Property
Parking
- Total spaces: 3
- Parking features: Garage Faces Front, Garage Door Opener, Oversized, Driveway, Attached
- Attached garage spaces: 3
- Has uncovered spaces: Yes
Accessibility
- Accessibility features: Accessible Doors
Features
- Levels: One
- Stories: 1
- Pool features: None
- Fencing: Aluminum
Lot
- Size: 0.65 Acres
Details
- Additional structures: Above Grade, Below Grade
- Parcel number: 440004000350000000
- Zoning: RESIDENTIAL
- Special conditions: Standard
Construction
Type & style
- Home type: SingleFamily
- Architectural style: Ranch/Rambler
- Property subtype: Single Family Residence
Materials
- Blown-In Insulation, Batts Insulation, Stick Built, Stone
- Foundation: Passive Radon Mitigation, Concrete Perimeter
- Roof: Architectural Shingle
Condition
- Excellent
- New construction: Yes
- Year built: 2024
Details
- Builder model: Kennedy
- Builder name: J A Myers Homes
Utilities & green energy
- Sewer: Public Sewer
- Water: Public
- Utilities for property: Cable Available, Natural Gas Available, Electricity Available, Sewer Available
Community & neighborhood
Location
- Region: Hanover
- Subdivision: Thornbury Hunt
- Municipality: PENN TWP
HOA & financial
HOA
- Has HOA: Yes
- HOA fee: $300 annually
Other
Other facts
- Listing agreement: Exclusive Right To Sell
- Ownership: Fee Simple
Price history
| Date | Event | Price |
|---|---|---|
| 5/17/2024 | Sold | $692,794+9.8%$295/sqft |
Source: | ||
| 1/25/2024 | Pending sale | $630,725$268/sqft |
Source: | ||
| 12/20/2023 | Listed for sale | $630,725$268/sqft |
Source: | ||
Public tax history
Tax history is unavailable.
Neighborhood: 17331
Nearby schools
GreatSchools rating
- 6/10Park Hills El SchoolGrades: K-5Distance: 1 mi
- 4/10Emory H Markle Middle SchoolGrades: 6-8Distance: 1.5 mi
- 5/10South Western Senior High SchoolGrades: 9-12Distance: 1.7 mi
Schools provided by the listing agent
- Elementary: Park Hills
- Middle: Emory H Markle
- High: South Western
- District: South Western
Source: Bright MLS. This data may not be complete. We recommend contacting the local school district to confirm school assignments for this home.

Get pre-qualified for a loan
At Zillow Home Loans, we can pre-qualify you in as little as 5 minutes with no impact to your credit score.An equal housing lender. NMLS #10287.
Sell for more on Zillow
Get a free Zillow Showcase℠ listing and you could sell for .
$716,800
2% more+ $14,336
With Zillow Showcase(estimated)
$731,136