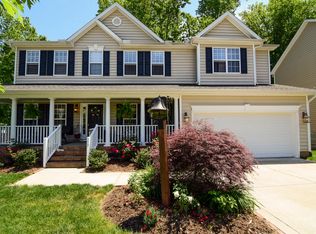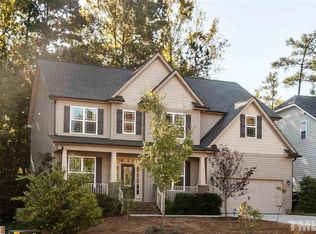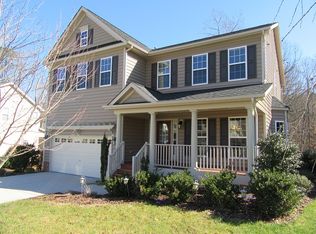5BRs; Amazing views of flat fenced yard & woods; 1stFL Guest Ste; Oversized Rms; Bath off all BR; Amazing MBR w/sitting rm, 3WIC, luxe MBA w/2 long vanities, jetted tub, sep shower; Soaring ceilings; many WIC; crown molding; trey ceilings. New high quality pet resistant carpet. New porcelain tile kit, sunrm, laundry, all BAs. Water recirculators for immediate hot water all BAs. Gar w/loft storage; parking pad. Entertainment-sized deck, patio, lush landscaping! DRY, Walk-inCrawl w/ dehumid & storage.
This property is off market, which means it's not currently listed for sale or rent on Zillow. This may be different from what's available on other websites or public sources.


