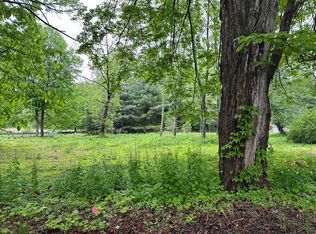Sold for $365,000 on 02/28/25
$365,000
113 Prospect Hill Road, Colchester, CT 06415
3beds
1,436sqft
Single Family Residence
Built in 1979
0.79 Acres Lot
$389,400 Zestimate®
$254/sqft
$2,504 Estimated rent
Home value
$389,400
$343,000 - $440,000
$2,504/mo
Zestimate® history
Loading...
Owner options
Explore your selling options
What's special
**Sellers are requesting Highest & Best by Noon, Sunday 1/26/2025. Thank You!! You won't want to miss this one! This 3 Bedroom, 2 Bath, 1 Car garage Ranch with a combination of peaceful, private and convenient access to major routes, shopping, trails, golf and many amenities. Entering the front door to this large living room with newer hardwood flooring, recessed lighting sets the perfect mood as the hours wind down and sunsets views. The Kitchen/Dining combination room and floor to ceiling brick wood burning fireplace. Spacious deck for relaxing or hosting grilled dinners. . There is room for everyone and all the closet storage throughout this home. The walkout basement leads out generous sized backyard. Bring your ideas, a-little vision this home could become the perfect blend of cozy charm and modern comfort. Imagine the peace of mind knowing that you have a *New Furnace 2024*Roof 2011*Vinyl Shake 2010, Large Energy Rated Anderson windows (throughout the entire home and many more updates the seller has done already. Don't miss out on this fantastic opportunity to make it your own! Make your Appointment today before it's gone.
Zillow last checked: 8 hours ago
Listing updated: March 01, 2025 at 11:33am
Listed by:
Tracy Cooley 860-884-5529,
Berkshire Hathaway NE Prop. 860-537-6699
Bought with:
Kelly Anderson, RES.0823708
Lamacchia Realty
Source: Smart MLS,MLS#: 24069378
Facts & features
Interior
Bedrooms & bathrooms
- Bedrooms: 3
- Bathrooms: 2
- Full bathrooms: 2
Primary bedroom
- Features: Full Bath, Stall Shower, Wall/Wall Carpet
- Level: Main
- Area: 156 Square Feet
- Dimensions: 12 x 13
Bedroom
- Features: Hardwood Floor
- Level: Main
- Area: 94 Square Feet
- Dimensions: 9.4 x 10
Bedroom
- Features: Wall/Wall Carpet
- Level: Main
- Area: 96.82 Square Feet
- Dimensions: 9.4 x 10.3
Dining room
- Features: Combination Liv/Din Rm, Fireplace, Sliders, Wall/Wall Carpet
- Level: Main
- Area: 187.62 Square Feet
- Dimensions: 11.8 x 15.9
Living room
- Features: Bay/Bow Window, 2 Story Window(s), Combination Liv/Din Rm
- Level: Main
- Area: 315 Square Feet
- Dimensions: 15 x 21
Heating
- Baseboard, Zoned, Oil
Cooling
- Attic Fan, Whole House Fan
Appliances
- Included: Electric Range, Microwave, Refrigerator, Dishwasher, Washer, Dryer, Water Heater
- Laundry: Lower Level
Features
- Basement: Full
- Attic: Pull Down Stairs
- Number of fireplaces: 1
Interior area
- Total structure area: 1,436
- Total interior livable area: 1,436 sqft
- Finished area above ground: 1,436
Property
Parking
- Total spaces: 1
- Parking features: Attached
- Attached garage spaces: 1
Features
- Patio & porch: Deck
- Exterior features: Sidewalk, Stone Wall
Lot
- Size: 0.79 Acres
- Features: Open Lot
Details
- Additional structures: Barn(s)
- Parcel number: 2335159
- Zoning: RU
Construction
Type & style
- Home type: SingleFamily
- Architectural style: Ranch
- Property subtype: Single Family Residence
Materials
- Shake Siding, Vinyl Siding
- Foundation: Concrete Perimeter
- Roof: Asphalt
Condition
- New construction: No
- Year built: 1979
Utilities & green energy
- Sewer: Septic Tank
- Water: Well
Community & neighborhood
Community
- Community features: Golf, Library, Medical Facilities, Playground, Public Rec Facilities
Location
- Region: Colchester
Price history
| Date | Event | Price |
|---|---|---|
| 2/28/2025 | Sold | $365,000+10.9%$254/sqft |
Source: | ||
| 1/26/2025 | Contingent | $329,000$229/sqft |
Source: | ||
| 1/24/2025 | Listed for sale | $329,000$229/sqft |
Source: | ||
Public tax history
| Year | Property taxes | Tax assessment |
|---|---|---|
| 2025 | $5,287 +4.4% | $176,700 |
| 2024 | $5,066 +5.3% | $176,700 |
| 2023 | $4,810 +0.5% | $176,700 |
Find assessor info on the county website
Neighborhood: 06415
Nearby schools
GreatSchools rating
- 7/10Jack Jackter Intermediate SchoolGrades: 3-5Distance: 2.6 mi
- 7/10William J. Johnston Middle SchoolGrades: 6-8Distance: 2.7 mi
- 9/10Bacon AcademyGrades: 9-12Distance: 3.6 mi

Get pre-qualified for a loan
At Zillow Home Loans, we can pre-qualify you in as little as 5 minutes with no impact to your credit score.An equal housing lender. NMLS #10287.
Sell for more on Zillow
Get a free Zillow Showcase℠ listing and you could sell for .
$389,400
2% more+ $7,788
With Zillow Showcase(estimated)
$397,188