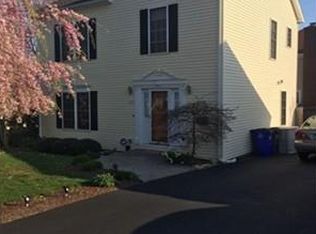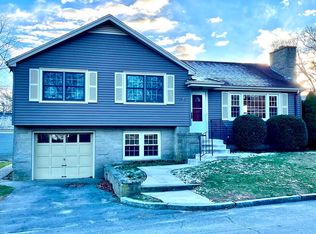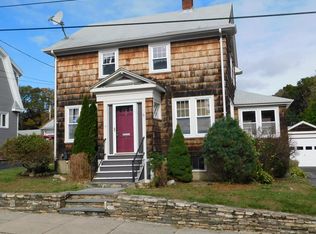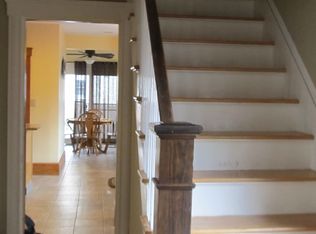Highly desirable quiet neighborhood, good schools, close to everything. This home is bigger then it looks, 13 years young one level ranch. 2 bedrooms, 2.5 baths(master) with good size closets(master walk in), open floor plan, central air & vacuum, 1 year old black stainless LG appliances. Basement about 60% finished with a 1/2 bath. Basement currently used as gym/office, but has been used as an over sized bedroom with full living area for an older child. Lots of clean basement storage space available. Additional finished room and bathroom on other side of house provide the perfect walkout to the backyard oasis which has 2 levels of decking, one covered with gazebo for shade, & an additional cement patio area. Above ground pool, shed, fully fenced in yard, & lots of sun great for family gatherings.
This property is off market, which means it's not currently listed for sale or rent on Zillow. This may be different from what's available on other websites or public sources.




