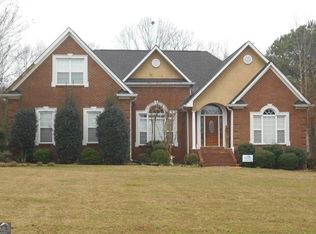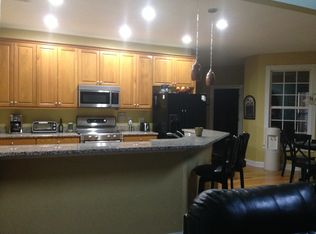Beautiful Custom All Brick Ranch home located in the Rosemont Community. Open, spacious split bedroom plan, hardwood floors, trey ceilings. Large covered rear patio with views of the golf course and pond. Large Family room features double trey ceiling, fireplace and built ins. Unbelievable Master Suite with bath that features double vanities, separate shower and jetted tub. Unbelievable Sunrise from the back patio.
This property is off market, which means it's not currently listed for sale or rent on Zillow. This may be different from what's available on other websites or public sources.


