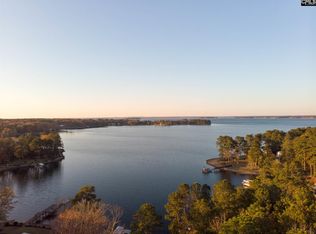Highly sought after Power Point Lane is where you will find this beautiful home with upgrades from top to bottom! Lovely curb appeal & wrap around porch are so welcoming! Gleaming hardwood flooring, crown molding, designer neutral color palette. Soaring ceiling into the entry foyer and great room, with a wall of windows. Spacious dining room with pretty French doors leading to the wrap around porch. Island kitchen features granite counters and bar, custom tile backsplash, stainless appliances and double pantries! Master Retreat is on the main floor, has a luxurious soaking tub, oversized separate shower with custom tile work, water closet, double vanity and large walk-in closet with built-ins. Laundry room and powder room complete the first floor. Upstairs is a second master suite, loft with built-in desk, 2 additional bedrooms that share a full bath. The room over the garage has a full bathroom & closet, could be used as a 5th bedroom suite, or a wonderful den/activity room. The home has a double bay garage, separate storage building, fully fenced back yard, lovely covered back porch, irrigation system, and a salt water pool to relax in after a long day. Make this house your next HOME!
This property is off market, which means it's not currently listed for sale or rent on Zillow. This may be different from what's available on other websites or public sources.
