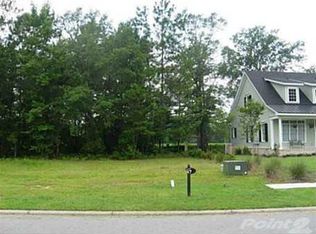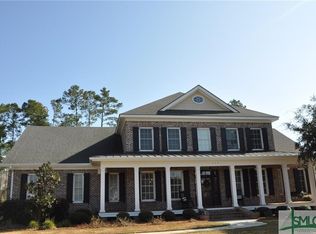Sold for $950,000
$950,000
113 Post House Trail, Pooler, GA 31322
5beds
4,105sqft
Single Family Residence
Built in 2012
0.53 Acres Lot
$953,300 Zestimate®
$231/sqft
$4,150 Estimated rent
Home value
$953,300
$896,000 - $1.01M
$4,150/mo
Zestimate® history
Loading...
Owner options
Explore your selling options
What's special
NEW PRICE REDUCTION OF 50K! Immaculately Maintained Exquisite Estate Home on the 17th Fairway in Highly Desirable Gated Westbrook in the Prestigious Savannah Quarters Golf Community! This Stunning 5 Bedroom, 3 Full & 2 Half Baths Estate Offers Luxury Living at its Finest! This Elegant Designed Custom Built Meticulous Home Built by Mike Rogers Construction Boasts a Spacious & Versatile Layout, Featuring a Grand Bonus Room, Private Office, & Additional Flex Loft Space! The Heart of the Home is a Chef’s Dream Open Kitchen with Granite Countertops, Commercial Grade SS Appliances, Wolf Gas Range, Double Ovens, Prep Sink, & an Expansive Island! The Luxurious Owner’s Suite is Located on the Main Level Along with an Additional Guest Suite! 3 Fireplaces, 3 Car Garage & Beautifully Landscaped with a Shallow Well (for Immense Savings on Irrigation) Fully Fenced Custom Paver Backyard with a Remote Control Retractable Screen Patio! Resort-Style Amenities Including a Championship Golf Course, Restaurant/Clubhouse, Pool, Fitness, Tenn Courts, & More! Walk/Golf Cart Ride to Restaurants & Shopping, Min to Gulfstream, Tanger Outlets, Airport
Zillow last checked: 8 hours ago
Listing updated: December 11, 2025 at 10:26pm
Listed by:
Tracie S. Tomlinson 912-660-4384,
McIntosh Realty Team LLC
Bought with:
Milap Patel, 369691
eXp Realty LLC
Source: Hive MLS,MLS#: SA335091 Originating MLS: Savannah Multi-List Corporation
Originating MLS: Savannah Multi-List Corporation
Facts & features
Interior
Bedrooms & bathrooms
- Bedrooms: 5
- Bathrooms: 5
- Full bathrooms: 3
- 1/2 bathrooms: 2
Heating
- Central, Electric
Cooling
- Central Air, Electric
Appliances
- Included: Some Electric Appliances, Some Gas Appliances, Cooktop, Dishwasher, Electric Water Heater, Disposal, Microwave, Plumbed For Ice Maker, Refrigerator, Range Hood, Some Commercial Grade
- Laundry: Laundry Room, Washer Hookup, Dryer Hookup
Features
- Attic, Built-in Features, Breakfast Area, Tray Ceiling(s), Cathedral Ceiling(s), Double Vanity, Entrance Foyer, Gourmet Kitchen, Garden Tub/Roman Tub, High Ceilings, Jetted Tub, Kitchen Island, Main Level Primary, Primary Suite, Other, Pantry, Pull Down Attic Stairs, Recessed Lighting, Split Bedrooms, Separate Shower, Fireplace
- Windows: Double Pane Windows
- Attic: Other,Pull Down Stairs,Walk-In
- Number of fireplaces: 3
- Fireplace features: Family Room, Gas, Great Room, Masonry, Other, Wood Burning Stove
Interior area
- Total interior livable area: 4,105 sqft
Property
Parking
- Total spaces: 3
- Parking features: Attached, Garage, Garage Door Opener, Kitchen Level, Rear/Side/Off Street
- Garage spaces: 3
Features
- Patio & porch: Covered, Patio, Porch, Front Porch, Screened
- Exterior features: Gas Grill, Irrigation System, Landscape Lights
- Pool features: Community
- Fencing: Wrought Iron,Yard Fenced
- Has view: Yes
- View description: Golf Course
Lot
- Size: 0.53 Acres
- Features: Cul-De-Sac, City Lot, Level, On Golf Course, Sprinkler System
Details
- Additional structures: Other
- Parcel number: 51009G02065
- Zoning: PUD
- Zoning description: Single Family
- Special conditions: Standard
Construction
Type & style
- Home type: SingleFamily
- Architectural style: Traditional
- Property subtype: Single Family Residence
Materials
- Concrete
- Foundation: Raised, Slab
- Roof: Composition
Condition
- New construction: No
- Year built: 2012
Details
- Builder name: Mike Rogers Construction
Utilities & green energy
- Sewer: Public Sewer
- Water: Public
- Utilities for property: Cable Available, Underground Utilities
Green energy
- Energy efficient items: Insulation, Windows
Community & neighborhood
Security
- Security features: Security Lights, Security Service
Community
- Community features: Clubhouse, Pool, Fitness Center, Golf, Gated, Lake, Playground, Shopping, Street Lights, Sidewalks, Tennis Court(s), Trails/Paths, Curbs, Gutter(s)
Location
- Region: Pooler
- Subdivision: Westbrook at Savannah Quarters
HOA & financial
HOA
- Has HOA: Yes
- HOA fee: $1,750 annually
- Services included: Road Maintenance
Other
Other facts
- Listing agreement: Exclusive Right To Sell
- Listing terms: Cash,Conventional,FHA,VA Loan
Price history
| Date | Event | Price |
|---|---|---|
| 11/24/2025 | Sold | $950,000-13.6%$231/sqft |
Source: | ||
| 11/17/2025 | Pending sale | $1,100,000$268/sqft |
Source: | ||
| 10/27/2025 | Price change | $1,100,000-4.3%$268/sqft |
Source: | ||
| 9/15/2025 | Price change | $1,150,000-4.1%$280/sqft |
Source: | ||
| 7/24/2025 | Listed for sale | $1,199,000-4.1%$292/sqft |
Source: | ||
Public tax history
| Year | Property taxes | Tax assessment |
|---|---|---|
| 2025 | $7,739 +2.4% | $344,080 +0.8% |
| 2024 | $7,555 +10% | $341,400 +18.1% |
| 2023 | $6,869 -5.6% | $289,000 +14.1% |
Find assessor info on the county website
Neighborhood: 31322
Nearby schools
GreatSchools rating
- 3/10West Chatham Elementary SchoolGrades: PK-5Distance: 2.3 mi
- 4/10West Chatham Middle SchoolGrades: 6-8Distance: 2.4 mi
- 5/10New Hampstead High SchoolGrades: 9-12Distance: 1.8 mi
Schools provided by the listing agent
- Elementary: West Chatham
- Middle: West Chatham
- High: New Hampstead
Source: Hive MLS. This data may not be complete. We recommend contacting the local school district to confirm school assignments for this home.
Get pre-qualified for a loan
At Zillow Home Loans, we can pre-qualify you in as little as 5 minutes with no impact to your credit score.An equal housing lender. NMLS #10287.
Sell for more on Zillow
Get a Zillow Showcase℠ listing at no additional cost and you could sell for .
$953,300
2% more+$19,066
With Zillow Showcase(estimated)$972,366

