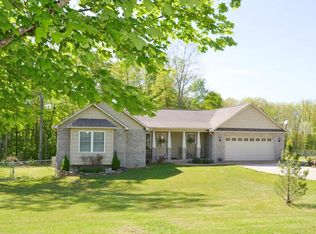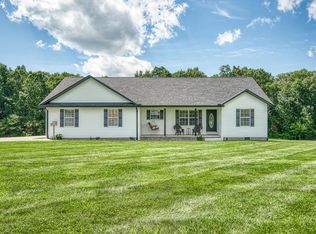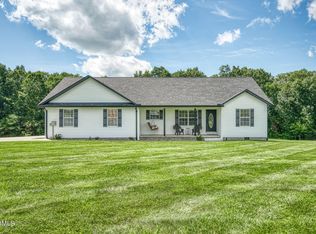Closed
$369,900
113 Pomona Rd Lot 5, Crossville, TN 38571
3beds
2,120sqft
Single Family Residence, Residential
Built in 2010
1.82 Acres Lot
$423,000 Zestimate®
$174/sqft
$2,268 Estimated rent
Home value
$423,000
$398,000 - $448,000
$2,268/mo
Zestimate® history
Loading...
Owner options
Explore your selling options
What's special
This Adorable Brick Home with its country setting and convenient location (only 4 miles from town) Recently Updated features w/ 27 X 26 Great Room in the heart of the home. Gorgeous New Farmhouse Kitchen, 8' Island w/ prep sink and disposal, Quartz and Butcher Block counter tops, large farmhouse sink, all new stainless appliances and walled with shiplap. 3 bedrooms, 2 1/2 Baths, Master with ensuite and large walk-in closet. 2 additional Bedrooms share a full bath, Family room w/ 1/2 bath and a private entrance, large back deck, a spacious two-car garage, plus a storage building on 1.82 partially fenced acres and a circle drive.
Zillow last checked: 8 hours ago
Listing updated: January 02, 2026 at 12:30pm
Listing Provided by:
Brenda Turner 931-260-2655,
Century 21 Realty Group, LLC
Bought with:
Lisa Harris, 345945
Atlas Real Estate
Source: RealTracs MLS as distributed by MLS GRID,MLS#: 3003966
Facts & features
Interior
Bedrooms & bathrooms
- Bedrooms: 3
- Bathrooms: 3
- Full bathrooms: 2
- 1/2 bathrooms: 1
Heating
- Central, Electric, Heat Pump, Natural Gas
Cooling
- Central Air, Ceiling Fan(s)
Appliances
- Included: Gas Range, Dishwasher, Range, Refrigerator, Oven
- Laundry: Washer Hookup, Electric Dryer Hookup
Features
- Ceiling Fan(s)
- Flooring: Carpet, Laminate
- Basement: None,Crawl Space
- Number of fireplaces: 1
- Fireplace features: Insert
Interior area
- Total structure area: 2,120
- Total interior livable area: 2,120 sqft
- Finished area above ground: 2,120
Property
Parking
- Total spaces: 2
- Parking features: Garage Door Opener, Attached
- Attached garage spaces: 2
Features
- Levels: One
- Stories: 1
- Patio & porch: Deck
Lot
- Size: 1.82 Acres
- Features: Level
- Topography: Level
Details
- Additional structures: Storage
- Parcel number: 098 04607 000
- Special conditions: Standard
Construction
Type & style
- Home type: SingleFamily
- Architectural style: Traditional
- Property subtype: Single Family Residence, Residential
Materials
- Vinyl Siding, Other, Brick
Condition
- New construction: No
- Year built: 2010
Utilities & green energy
- Utilities for property: Electricity Available, Natural Gas Available
Community & neighborhood
Security
- Security features: Smoke Detector(s)
Location
- Region: Crossville
- Subdivision: Market Meadows
Price history
| Date | Event | Price |
|---|---|---|
| 4/28/2023 | Sold | $369,900$174/sqft |
Source: | ||
Public tax history
Tax history is unavailable.
Neighborhood: 38571
Nearby schools
GreatSchools rating
- 4/10Pleasant Hill Elementary SchoolGrades: PK-8Distance: 4.7 mi
- 4/10Cumberland County High SchoolGrades: 9-12Distance: 4.5 mi
Schools provided by the listing agent
- Elementary: Pleasant Hill Elementary
- Middle: Pleasant Hill Elementary
- High: Cumberland County High School
Source: RealTracs MLS as distributed by MLS GRID. This data may not be complete. We recommend contacting the local school district to confirm school assignments for this home.
Get pre-qualified for a loan
At Zillow Home Loans, we can pre-qualify you in as little as 5 minutes with no impact to your credit score.An equal housing lender. NMLS #10287.


